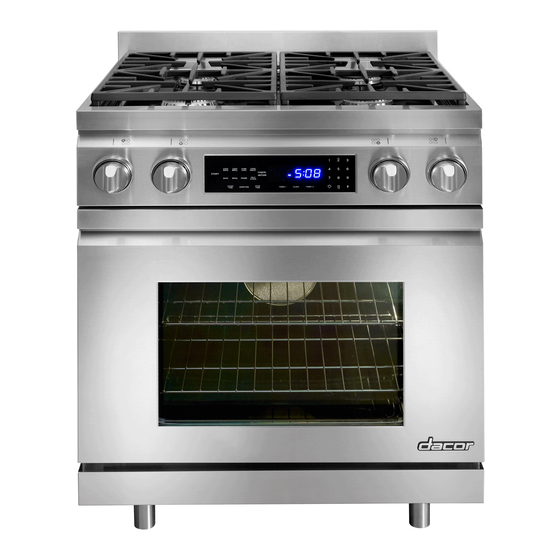
Dacor Distinctive DR30DH Planning Manual
30” wide dual fuel range
Hide thumbs
Also See for Distinctive DR30DH:
- Use and care manual (36 pages) ,
- Installation instructions manual (24 pages) ,
- Planning manual (7 pages)
Advertisement
Quick Links
DR30D, DR30DH, DR30DI, DR30DIH
Document # PG05-006
Product tolerances: ±1/16" (±1.6 mm) unless otherwise stated.
46 3/8" (117.8 cm)
External handle
shown, some models
have integral handle
(see inside cover)
Width at front panel:
29 7/8" (75.9 cm)
46 3/16" (117.3 cm)
External handle
shown, some models
have integral handle
(see inside cover)
Width at front panel:
29 7/8" (75.9 cm)
All specifications subject to change without notice.
Distinctive
Dual Fuel Range
Front of open door
28 7/8" (73.3 cm)
Front of handle
28 1/2" (72.4 cm)
Front of knobs
26 1/2" (67.3 cm)
Control panel
24 3/8" (61.9 cm)
Rear of control panel/oven door
1 1/8" (2.9 cm)
9" (22.9 cm)
Backguard**
3" (7.7 cm)
Backguard*
1 1/8" (2.9 cm) to cooking
surface (top of grates) from
top of trim
(90.8 cm)
Full size side panel
(96.2 cm)
PRoDUct DImENsIoNs - moDEL DR30D[H] (FREEstANDING moDEL)
Front of open door
28 11/16" (72.9 cm)
Front of handle
28 5/16" (71.9 cm)
Front of knobs
26 5/16" (66.8 cm)
Control panel
24 3/16" (61.4 cm)
Rear of control panel/oven door
1" (2.5 cm)
1 7/16" (3.7 cm) to cooking
surface (top of grates) from
bottom of trim
35 7/16"
(90.0 cm)
37 9/16"
(95.4 cm)
3 1/4" (8.3 cm)
Removable
side panel
PRoDUct DImENsIoNs - moDEL DR30DI[H] (sELF-RImmING moDEL)
™
30" Wide
•
•
6" (15.2 cm)
Backguard**
* Standard
** Optional
35 3/4"
NOTE: Model DR30D[H] is NOT designed for self-rimming
installation or installation with a raised vent.
to
37 7/8"
Rear trim overhang
5/16" (8 mm)
Trim thickness
NOTES:
■
■
to
■
www.dacor.com
PLANNING
warNINg
Observe all governing codes and ordinances during
planning and installation. Contact your local building
department for further information.
This appliance must be installed in accordance with
the accompanying installation instructions.
Optional Backguard and Island Trim Part Numbers
Description
Island trim kit (no backguard)
6 inch trim kit
9 inch trim kit
When installing model DR30DI[H] with a raised vent, install
only Dacor model ERV3015.
The backguards shown above for model DR30D[H] are NOT
compatible with model DR30DI[H].
This model can be installed in a freestanding configuration
between cabinets, provided the countertop is as high at the
trim around the cooktop.
Phone: (800) 793-0093
Revised 01/30/13 Page 1/6
GUIDE
Part Number
ADTK30D
ADB3006
ADB3009
Advertisement

Summary of Contents for Dacor Distinctive DR30DH
- Page 1 DR30D, DR30DH, DR30DI, DR30DIH Document # PG05-006 Revised 01/30/13 Page 1/6 Distinctive ™ 30” Wide PLANNING Dual Fuel Range GUIDE Product tolerances: ±1/16” (±1.6 mm) unless otherwise stated. warNINg 46 3/8” (117.8 cm) Front of open door • Observe all governing codes and ordinances during 28 7/8”...
- Page 2 4-wire appliance cord and NEMA 14-50P plug. Order model number Minimum gas Supply gas Type Manifold Pressure DR30D-C or DR30DH-C. The appliance cord is Pressure 66 inch (168 cm) long. Natural gas 5” water column 6” water column ■...
-
Page 3: Cabinet Layout
■ To reduce the risk of personal injury and to reduce accumulated valve locations. smoke in the room, Dacor strongly recommends installing a range hood or raised vent (model DR30DI[H] only). A range hood should ■ An external manual shut-off valve must be installed between the gas... - Page 4 DR30D, DR30DH, DR30DI, DR30DIH Document # PG05-006 Revised 01/30/13 Page 4/6 Distinctive 30” Wide PLANNING Dual Fuel Range GUIDE Self-rimming Installation without raised Vent Model Dr30DI[H] range with ■ See following pages for raised vent installations. Countertop Self- 21” 0” (0 cm) to 0”...
- Page 5 DR30D, DR30DH, DR30DI, DR30DIH Document # PG05-006 Revised 01/30/13 Page 5/6 Distinctive 30” Wide PLANNING Dual Fuel Range GUIDE Self-rimming Installation with raised Vent Model Dr30DI[H] (Options 1 and 2) range and ErV3015 raised Vent with ■ Only model DR30DI[H] may be installed with a raised vent. Use only Dacor raised vent model ERV3015.
-
Page 6: Top View
DR30D, DR30DH, DR30DI, DR30DIH Document # PG05-006 Revised 01/30/13 Page 6/6 Distinctive 30” Wide PLANNING Dual Fuel Range GUIDE Self-rimming Installation with raised Vent (Option 3) ■ Only model DR30DI[H] may be installed with a raised vent. Use only Cabinet tolerances: -1/16”, (+1.6 mm) -0 Dacor raised vent model ERV3015.












Need help?
Do you have a question about the Distinctive DR30DH and is the answer not in the manual?
Questions and answers