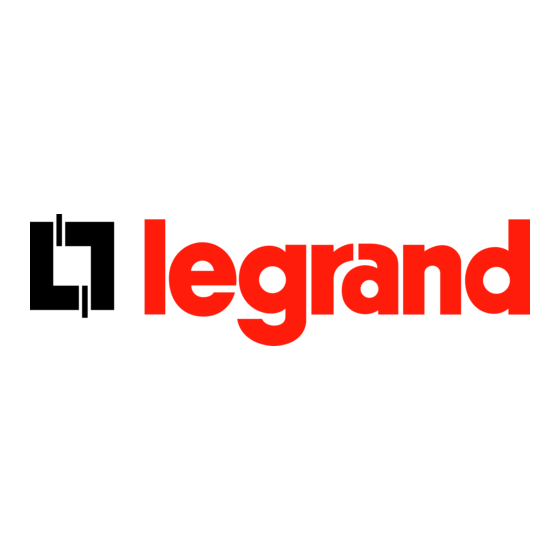
Summarization of Contents
Important Safety Instructions
General Safety Warnings
Alerts for serious injury, death, or equipment damage if instructions are not followed.
Structural Integrity and Weight Limits
Ensuring structural strength and adhering to weight capacity limits for safety.
Intended Use and Environmental Conditions
Using the system for its intended purpose and indoor environments only.
Design and Mounting Considerations
Notes on recessed mounting, WireVice system, and receptacle support.
Electrical and Installation Compliance
Guidelines for cable spacing, grounding, equipment compatibility, and code adherence.
Product Series Overview
Details on the CMS491/492 series models and their features.
Dimensions Overview
CMS491 and CMS491C Dimensions
Detailed physical dimensions and measurements for CMS491 and CMS491C models.
CMS492 and CMS492C Dimensions
Detailed physical dimensions and measurements for CMS492 and CMS492C models.
Legend and Symbols
Fastener Operations
Explanation of symbols for tightening and loosening fasteners.
Tool Identification
Icons representing different types of screwdrivers.
Manual Operation Indicators
Symbol indicating operations performed by hand.
Projection Alignment
Symbol for targeting or focusing projector output.
Tool Usage Indicators
Symbols for marking, drilling, adjusting, removing, hammering, and security wrenches.
Installation Tools and Parts
Tools Required for Installation
List of tools needed to perform the installation process.
Included Parts Identification
Catalog of parts included in the packaging, organized by hardware bags.
Optional Parts for Configuration
List of optional components available for custom setups.
Preparation and Cable Installation
Installation Requirements and Location
General requirements, ceiling tile preparation, and projector offset considerations.
Preparing the Framework
Steps for removing ceiling tiles and pre-installing cable hangers.
Support Cable Installation
Securely installing support cables for the enclosure into various ceiling structures.
Wood and Steel Truss Ceiling Cable Installation
Specific instructions for attaching support cables to wood or steel truss structures.
Electrical and Component Installation
Installing Electrical Box and Outlets
Options for installing electrical boxes and outlets within the enclosure.
Projector Mount Plate Electrical Install
Procedure for installing electrical components onto the projector mount plate.
Cleat Adjustment and Placement
Adjusting cleats for tile height and placing the CMS491/492 into the ceiling.
Installing Cable to Box Frame
Securing the enclosure to the ceiling frame using support cables.
Adding Components to Shelf
Instructions for attaching components to the internal shelf at different heights.
Finishing the Install Site
Cutting and installing ceiling tiles and trim around the enclosure.
Projector Mount Plate and Extension Column Installation
Mounting the projector plate and installing an extension column if applicable.
Securing Extension Column and Adjusting Mount
Methods for securing the extension column and adjusting the projector mount plate.














Need help?
Do you have a question about the CHIEF CMS492 and is the answer not in the manual?
Questions and answers