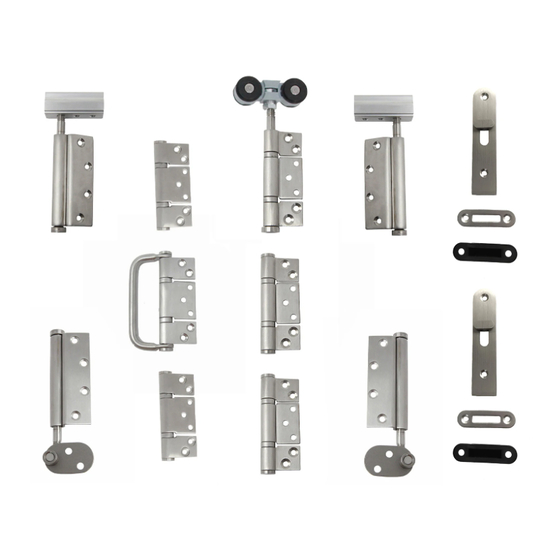
Table of Contents
Advertisement
Quick Links
HINGE
DO NOT SCALE - IF IN DOUBT ASK
MIDSET HINGE
MIDSET HINGE
PART NUMBER
MIDSET HINGE
230210
ROOMFLEX PRO - PIVOT PACK
230212
ROOMFLEX PRO - MIDSET HANDLE HINGE SET
ROOMFLEX 40
230213
ROOMFLEX PRO - HANGER WRAPPED HINGE ASSEMBLY
704451
FB 110 FLUSHBOLT W/30MM SCREWS
OFFSET HINGE
220142
2MM ALLEN KEY
OFFSET HINGE
220143
3MM ALLEN KEY
FB110 FLUSH BOLT
FB110 FLUSH BOLT
220144
5MM ALLEN KEY
(X3)
(X3)
370739
ROOMFLEX PRO - FITTING INSTRUCTIONS
OM PIVOT
Product Code
HRP3/3
230210
Top Pivot x 2
230211
It is recommended that a light smear of general purpose grease is applied to all bolts prior to assembly.
Folding Direction
= Flush bolt
DESCRIPTION
MIDSET HINGE
FB110 FLUSH BOLT
(X3)
FITTING INSTRUCTIONS
FB110 FLUSH BOLT
(X3)
KIT AND DOOR SPECIFICATION
Door Configuration
Max. Door Height
3+3
230213
230212
704451
Offset Hinge
Handle Set x 2
12mm
SYSTEM OVERVIEW AND DOOR CONFIGURATIONS
Max. Door Width
3000mm
838mm
KIT CONTENTS
Hanger Set x 2
TOOLS REQUIRED
24mm
DIAGRAM 1
6
OFFSET HINGE
DOOR 1
DOOR 2
JAMB
3
TOP PIVOT
11
INTERMEDIATE HANGER HINGE
3
1
Max. Door Thickness
35-44mm
Flush Bolts x 2
13mm
FINISHED OPENING WIDTH (W)
3
3
DOOR 3
DOOR 3
DOOR 2
3
INTERMEDIATE HANGER HINGE
3
40kg
2, 3 & 5mm
BOTTOM
OFFSET
6
DOOR 1
3
TOP PIVOT
11
TOP
Advertisement
Table of Contents

Subscribe to Our Youtube Channel
Summary of Contents for Henderson ROOMFLEX 40
-
Page 1: Table Of Contents
DESCRIPTION MIDSET HINGE 230210 ROOMFLEX PRO - PIVOT PACK MIDSET HINGE 230212 ROOMFLEX PRO - MIDSET HANDLE HINGE SET ROOMFLEX 40 230213 ROOMFLEX PRO - HANGER WRAPPED HINGE ASSEMBLY 704451 FB 110 FLUSHBOLT W/30MM SCREWS OFFSET HINGE 220142 2MM ALLEN KEY... -
Page 2: Bottom Pivot X
Note: Ensure opening is square, level and all load bearing areas are suitable for weight of system. Ensure there is sufficient strength in structure above the opening to take concentrated weight of doors when open. Roomflex 40 provides +/- 5mm of horizontal adjustment. Ensure doors are measured accurately prior to installation. - Page 3 SLIDE PIVOT BLOCKS AND HANGERS INTO TRACK. Note: Ensure M8 Nut in Place SLIDE PIVOT SECURE TRACK POSITION TIMBER HEADERS AS BLOCKS FLUSH INTO PLACE. PER THE BELOW. TO FRAME. SECURE IN DT - 6 PLACE. INSTALLATION 1. Ensure that you have all the required parts. Unpack the com- Door Thickness ponents and identify the parts.
-
Page 4: Intermediate Hinge
SCREW LINK ARMS INTO FRAME SUPPORT PLATES. SIDE VIEW 15mm 90mm 90mm FLUSH BOLT ROUTING DETAIL ROUTE FLUSH BOLTS (SEE DIAMGRAM 1 FOR LOCATION). SECURE FLUSH BOLTS USING 30MM SCREWS PROVIDED. 15mm 90mm 90mm 15mm 90mm 90mm DOORS AND HINGES OVERVIEW DIAGRAM 4 20mm 20mm... -
Page 5: Door
HANGING DOOR 1 FIX TOP AND BOTTOM PIVOT HINGE TO DOOR 1 (SEE DIAGRAM 4 FOR LOCATION). 20mm Strap Bol 100mm Wrap Hing FIX OFFSET HINGE TO DOOR 1 (SEE DIAGRAM 4 FOR LOCATION). O set Hinge Handle Set Centre Door Height Grub Screw... -
Page 6: Door
TOLERANCES: LINEAR: 20mm ANGULAR: NAME SIGNATURE DATE TITLE: DRAWN CHK'D APPV'D MATERIAL: Roomflex 40 - General Arrangement DWG NO. WEIGHT: SCALE:1:20 SHEET 1 OF 1 O set Hinge O set Hinge Handle Set Handle Set Intermediate Hanger Hinge Set Centre... -
Page 7: Height Adjustment
Use hinge handle to folding doors bolts bolts pull Door 1 and Door 2 into fully closed position P C HENDERSON LTD UK SALES IRELAND SALES INTERNATIONAL SALES 370975 Durham Road, Bowburn, t: +44 (0) 191 377 7345 t: +353 (0)1 643 6816...










Need help?
Do you have a question about the ROOMFLEX 40 and is the answer not in the manual?
Questions and answers