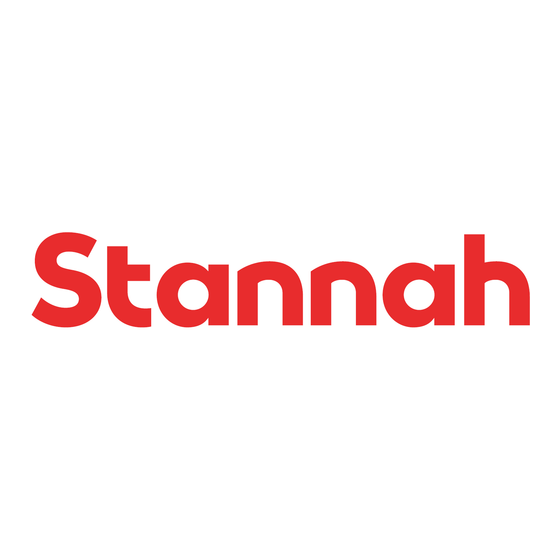
Advertisement
Quick Links
Guidance Notes for Installing the MRLiA Controller Cabinet into Landing Entrance
•
For Wall Mount (WM) Installations follow flow-chart in its entirety.
•
For Structure Supported (SS) follow flow-chart where indicated by dashed line and SS.
1
If Unistruts are not used; Drill Fix - ChemFix M12 studding in position as per BWD on
all landing entrances - WM only.
2
Bolt Architrave Mounting Brackets in position on Studding (or to Unistrut) - WM only.
3
Remove Scaffolding - WM only.
4
Assemble and attach Car Sling and Floor to Guides and on Buffers to provide for a
working platform. You may want to cut the Buffers to the correct length beforehand and
use the remaining off-cut 40 x 40 section to raise the platform level up to FFL to level
car and landing door tracks to each other and set the running clearance.
Refer to following flow-chart;
If Controller on Lowest Entrance follow A. If Controller on Higher Entrance follow B
260710/RS/L:\Tech documents\SYS21\Installation guides\Installation Guidelines for MRLiA Cabinet 260710.doc
1
Advertisement

Subscribe to Our Youtube Channel
Summary of Contents for Stannah MRLiA
- Page 1 Guidance Notes for Installing the MRLiA Controller Cabinet into Landing Entrance • For Wall Mount (WM) Installations follow flow-chart in its entirety. • For Structure Supported (SS) follow flow-chart where indicated by dashed line and SS. If Unistruts are not used; Drill Fix - ChemFix M12 studding in position as per BWD on all landing entrances - WM only.
- Page 2 260710/RS/L:\Tech documents\SYS21\Installation guides\Installation Guidelines for MRLiA Cabinet 260710.doc...
- Page 3 Continue Installation. B - To Install Controller Architrave into Higher Entrance A Temporary Power Supply Unit is required from Stannah Lifts Ltd for this procedure. Connect the Temporary Power Supply to the motor and operate the Running Platform. Bleed Ram using 'Temporary Power Supply' Running Platform.
- Page 4 Entrance height). On SS please ensure the Top Entrance Ring is as close to the Top Track as possible to shorten the distance used on the slots of the Architrave Mounting Brackets. This will keep the cabinet corner movement to a minimum. *unless specified by customer 260710/RS/L:\Tech documents\SYS21\Installation guides\Installation Guidelines for MRLiA Cabinet 260710.doc...
- Page 5 Bolt Architrave Upright (incl Hand Pump if lowest landing) to Header and Door Sill. Bolt the Cabinet Frame to the Header and Door Sill in positions shown below and remove the Transit Braces from the Cabinet Frame. Transit braces to be removed 260710/RS/L:\Tech documents\SYS21\Installation guides\Installation Guidelines for MRLiA Cabinet 260710.doc...
- Page 6 Ensure that cabinet is square and level and that adjacent surfaces and edges are flush with each other and have minimal visible join lines. If not loosen Electrical Panel Bolts and Cabinet Frame bolts in area requiring adjustment and re-tighten. No Gaps Flush Surfaces 260710/RS/L:\Tech documents\SYS21\Installation guides\Installation Guidelines for MRLiA Cabinet 260710.doc...
- Page 7 Assemble to Entrance Side Panel inner surface the Inner Door Fastener Mounting Angles. Inner Door Mounting Angles Bolt to Wall Side Panel the Inner Door mounting screws leaving a 3mm gap between screw head and side panel surface. 260710/RS/L:\Tech documents\SYS21\Installation guides\Installation Guidelines for MRLiA Cabinet 260710.doc...
- Page 8 Cable shaft and wire Controller to operate Running Platform. Fit Front Base Panel to Base Brackets so that Panel is flush with front surface and Side Panel knife-edges. Tighten nuts. Front Base Panel 260710/RS/L:\Tech documents\SYS21\Installation guides\Installation Guidelines for MRLiA Cabinet 260710.doc...
- Page 9 Close Door and check that lock cam fully engages in the entrance side slot. To ensure full clearance of door opening, open to 90º. Place required documents in document holder in door. Close and Lock door. 260710/RS/L:\Tech documents\SYS21\Installation guides\Installation Guidelines for MRLiA Cabinet 260710.doc...
- Page 10 All Architrave visible surfaces to remain free from damage. Approximate weight of components Temporary Power Supply Unit - 9kg Electrical Panel - 35kg Cabinet Frame Assembly - 20kg Front Door Assembly - 15kg Inner Door Assembly - 8kg 260710/RS/L:\Tech documents\SYS21\Installation guides\Installation Guidelines for MRLiA Cabinet 260710.doc...






Need help?
Do you have a question about the MRLiA and is the answer not in the manual?
Questions and answers