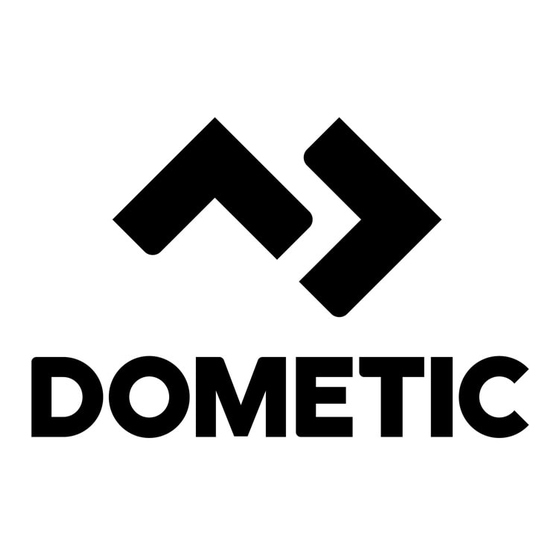Table of Contents
Advertisement
Quick Links
USA
SERVICE OFFICE
Dometic, LLC
2320 Industrial Parkway
Elkhart, IN 46516
574-294-2511
CANADA
Dometic, LLC
46 Zatonski, Unit 3
Brantford, ON N3T 5L8
CANADA
519-720-9578
For Service Center
Assistance Call:
800-544-4881
INSTALLATION INSTRUCTIONS
3312543.000
Form No. 3312543.000 11/08
(French 3312544.000)
©2008 Dometic, LLC
LaGrange, IN 46761
Roof Top Air Conditioner
621815, 621816 & 621835
3312024.XXX Comfort Control Center Thermostat
3311931.XXX Remote Temperature Sensor Kit
This Unit Is Designed For OEM Installation
This manual must be read and
understood before installation,
adjustment, service, or mainte-
nance is performed. This unit must
be installed by a qualified service
technician. Modification of this
product can be extremely hazard-
ous and could result in personal
injury or property damage.
Important:
These Instructions must
stay with unit. Owner read carefully.
Penguin Model
Roof Top Heat Pump
Penguin Model
631815 & 631816
used with
3106615.XXX Air Distribution Box
AND
AND
Lire et comprendre ce manuel avant
de procéder à l'installation, à des ré-
glages, de l'entretien ou des répara-
tions. L'installation de cet appareil doit
être effectuée par un réparateur quali-
fié. Toute modification de cet appareil
peut être extrêmement dangereuse et
entraîner des blessures ou dommages
matériels.
RECORD THIS UNIT INFORMATION FOR
FUTURE REFERENCE:
Model Number
Serial Number
Date Purchased
MODEL
621815.331
621635.336
621815.336
631815.331
621816.331
631815.336
621816.336
631816.331
621835.331
631816.336
Advertisement
Table of Contents

Summary of Contents for Dometic Penguin 621815
- Page 1 MODEL 621815.331 621635.336 INSTALLATION INSTRUCTIONS 621815.336 631815.331 621816.331 631815.336 621816.336 631816.331 621835.331 631816.336 3312543.000 Form No. 3312543.000 11/08 (French 3312544.000) Important: These Instructions must ©2008 Dometic, LLC stay with unit. Owner read carefully. LaGrange, IN 46761...
-
Page 2: Safety Instructions
SAFETy INSTRUCTIONS gENERAL INFORMATION Product features or specifications as described or il- This manual has safety information and instruc- lustrated are subject to change without notice. tions to help users eliminate or reduce the risk This Air Conditioner/Heat Pump (hereinafter referred of accidents and injuries. -
Page 3: Specifications
For wire length over 24 ft., consult the National Electric Code for proper sizing. ** Dometic, LLC gives gENERAL guidelines for generator requirements. These guidelines come from experiences people have had in actual applications. When sizing the generator, the total power usage of your recreational vehicle must be considered. -
Page 4: Installation Instructions
14-1/4" x 14-1/4" tion. (± 1/8") Opening Center Line 2. Dometic, LLC will not be liable for any damages Of Unit Front or injury incurred due to failure in following these instructions. -
Page 5: Roof Preparation
D. Wiring Requirements C. Roof Preparation 1. Route a 120 VAC copper 12 AWG, with ground, 1. Opening Requirements - Before preparing the ceil- supply line from the time delay fuse or circuit breaker ing opening, the type of system options must be box to the roof opening. - Page 6 4 conductor communication cable must be routed from the last unit to the AGS kit location. Follow AGS kit instructions for installation. Wall E. Dometic Comfort Control Center Thermo- stat, Communication Cable, And Remote 3. Remote Temperature Sensor Temperature Sensor Installation a.
-
Page 7: Installing The Unit
F. Placing The Unit On The Roof Remove air distribution box and mounting hardware from carton. The upper duct is shipped inside the lower duct which is part of the ceiling template. All models listed in this manual will use a three This unit weighs approximately 100 pounds. -
Page 8: Wiring The System
H. Wiring The System Upper Discharge FIg. 12 Air Duct Reach up into the return air opening and pull the re- maining wires down. See FIG. 11. Step a 1. Low Voltage Wire Connections Step b Remove At Remove At Perforation Perforation Disconnect the positive (+) 12 VDC terminal... -
Page 9: Air Distribution Box Installation
J. System Configuration, Reset & Check This product is equipped with a 3 wire Now that the system is installed, it is necessary to do a system configuration, reset and check out. (grounded) system for protection against shock hazard. Make sure that the unit is wired 1. -
Page 10: Furnace/Aqua Temperature Differential Setting
K. Furnace/Aqua Temperature differential e. Heat Pump - If unit is a heat pump, the heat pump dip switch # 7 must be placed in the setting “ON” position. This system can be configured to operate using an ON/ Furnace - If a Furnace/Aqua heat system has OFF differential of either 1 degree F. - Page 11 FIg. 19 Air Conditioner Rear Roof Mount Assembly Front Upper Discharge Air Duct Roof Line Roof Reinforcement Member 14-1/4" x 14-1/4" (±1/8") Framing, Return Air Duct Opening Lower Discharge Air Duct (Attached To Ceiling Template) Ceiling Template Unit Mounting Bolts Mounting Legs Mounting Legs Air Box...
- Page 12 621815, 621816 & 621835 WIRINg DIAgRAM 631815 & 631816 WIRINg DIAgRAM...







Need help?
Do you have a question about the Penguin 621815 and is the answer not in the manual?
Questions and answers