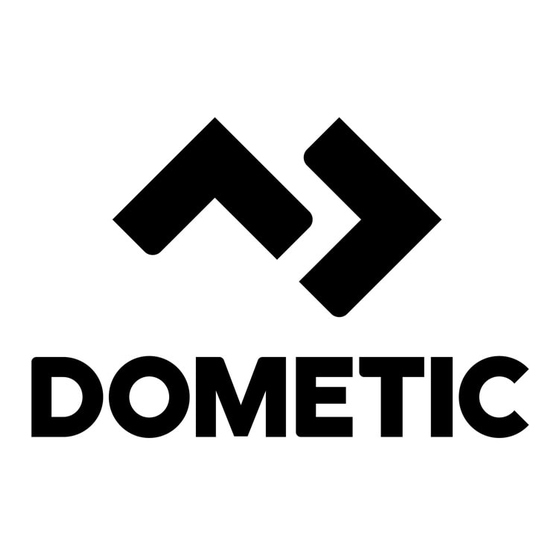

Dometic 57908.321 Installation Instructions Manual
Hide thumbs
Also See for 57908.321:
- Installation instructions manual (13 pages) ,
- Installation instructions manual (20 pages) ,
- Installation instructions manual (19 pages)
Table of Contents
Advertisement
REVISION C
Form No. 3316570.000 6/18
French (3316571.000_C)
©2018 Dometic Corporation
LaGrange, IN 46761
Roof Top Unit Used With 3105007.XXX or 3105935.XXX Air Distribution Box
Description
Model
Air Conditioner
LCD SZ Controls
57908
59712
57915
59516
59530
520300
520310
520315
520316
600312
600315
This Unit is designed for OEM installation.
Read these instructions carefully. These
instructions MUST stay with this product.
USA
SERVICE OFFICE
Dometic Corporation
1120 North Main Street
Elkhart, IN 46514
RECORD THIS INFORMATION FOR FUTURE
REFERENCE:
Model Number
Serial Number
ADB Model Number
ADB Serial Number
Date Purchased
Electronic Control Kit
Thermostat
3316155.000
Thermostat Included With
Electronic Control Kit
Optional Indoor
Temperature
Sensor
N/A
SERVICE CENTER &
DEALER LOCATIONS
Please Visit:
www.eDometic.com
Advertisement
Table of Contents

Summary of Contents for Dometic 57908.321
- Page 1 Read these instructions carefully. These instructions MUST stay with this product. REVISION C SERVICE CENTER & Form No. 3316570.000 6/18 SERVICE OFFICE DEALER LOCATIONS Please Visit: French (3316571.000_C) Dometic Corporation ©2018 Dometic Corporation 1120 North Main Street www.eDometic.com LaGrange, IN 46761 Elkhart, IN 46514...
-
Page 2: Table Of Contents
This unit can be installed by one person with brief help from additional personnel. Use these instructions to ensure a properly installed, and properly functioning product. Dometic Corporation reserves the right to modify appearances and specifications without notice. TABLE OF CONTENTS INTRODUCTION ..................................2... -
Page 3: Important Safety Instructions
● This product MUST be [installed / serviced] by a qualified service technician. ● Do NOT modify this product in any way. Modifica- tion can be extremely hazardous. ● Do NOT add any devices or accessories to this product except those specifically authorized in writing by Dometic Corporation. -
Page 4: Specifications
For wire length over 24 ft., consult the National Electrical Code for proper sizing. ** Dometic Corporation gives GENERAL guidelines for generator requirements. These guidelines come from experiences people have had in actual applications. When sizing the generator, the total power usage of your RV must be considered. -
Page 5: Installation Instructions
SPECIFICATIONS Table - Air Distribution Duct Sizing & Design Air Distribution Duct Sizing & Design Chart For Ducted Applications Return Air Cover Model 3105007.XXX 3105935.XXX Roof Cavity Depth 2 in - 2 1/2 in Max. Duct Cross Section Area (inside) 21 in Min. -
Page 6: Roof Preparation
INSTALLATION INSTRUCTIONS FIG. 2 Dimensions Are Nominal Dimensions Are Nominal Model FIG. 4 520300 17″ 520310 520315 3/4″ 520316 13″ 17″ 1-1/2″ 29-7/8″ Roof 39-5/8″ Opening 18″ Roof Opening Center Line Of Unit 17″ 1-3/4″ Front 1-1/4″ Keep This Area Free Of Obstructions 1-1/2″... -
Page 7: Air Distribution Duct Sizing & Design
Power Supply Wiring Opening dirt accumulation on unit cooling surface. 6. Air Distribution System Installation a. Dometic Corporation recommends the basic configuration shown in (FIG. 7), for installing Air Distribution Duct Sizing & Design this system. We have found by testing, that... -
Page 8: Wiring Requirements
INSTALLATION INSTRUCTIONS Duct Size And Requirements For 3105007.XXX And 3105935.XXX RAG FIG. 7 Register Required Registers 4 Min - 8 Max. (Per Unit) 14 Sq. In. Free Area Per Register Wiring Requirements 4. If system includes a gas furnace, route two 18- 22 AWG thermostat wires from the furnace to 1. -
Page 9: Thermostat Installation
INSTALLATION INSTRUCTIONS Thermostat Installation Placing Unit On Roof 1. R emove the unit from the carton and discard 1. LCD SZ System carton. W ire colors listed for the communication 2. LIFTING HAZARD. Use proper cable (3 conductor cable) match the wire colors in the unit wire harness and the wire lifting technique and control when lifting product. -
Page 10: Installation Preparation
INSTALLATION INSTRUCTIONS Installation Preparation FIG. 12 Control 1. C heck gasket alignment of the unit over the Wires roof opening and adjust if necessary. Unit may be moved from below by slightly lifting. See (FIG. 10). FIG. 10 Center Unit From Below Gasket 120 Vac Power Supply... - Page 11 INSTALLATION INSTRUCTIONS 6. Installation Of Divider Plate d. With slight pressure push the divider plate against the double-sided tape on the ceiling a. Measure the ceiling to roof thickness: template. ● If distance is 2.0″ - 3-3/4″, remove perfo- rated tab from divider plate. See (FIG. 14). e.
-
Page 12: Lcd Sz System Low Voltage Wire Connections
INSTALLATION INSTRUCTIONS LCD SZ System Low Voltage Wire FIG. 17 Connections Freeze Control 1. A ll Heat Pump Electronic Control Kit Systems Sensor a. Plug the outdoor temperature sensor from the unit into the white 2 pin matching con- nector in the electronic control box. -
Page 13: Installing Return Air Cover
INSTALLATION INSTRUCTIONS Installing Return Air Cover 1. R emove the return air grille from the return air cover. 2. Place the return air cover up to the ceiling tem- plate. 3. Install cover to template using six (6) supplied #8 x 10 mm blunt point Phillips head screws. -
Page 14: General Information
For a more permanent solution to high heat gain, acces- sories like Dometic outdoor patio and window awnings will reduce heat gain by removing the direct sun. They also add a nice area to enjoy company during the cool of the evening. -
Page 15: Wiring Diagrams
WIRING DIAGRAMS Simple RV Wiring Diagram FIG. 21 (OPTIONAL) -
Page 16: Unit Wiring Diagrams
WIRING DIAGRAMS Unit Wiring Diagrams 1. 57908, 57912, 57915, 59516, 59530, 520300, 520310, 520315, 520316, 600312 & 600315 2. LCD SZ Controls 3316453.000_A GRN/YEL 115 VAC, 60 HZ, 1Φ 154624 USE COPPER CONDUCTORS CONNECTION ONLY 1 BLU BL/WT PART No. 3316300.000 FURNACE FREEZE FURNACE...









Need help?
Do you have a question about the 57908.321 and is the answer not in the manual?
Questions and answers