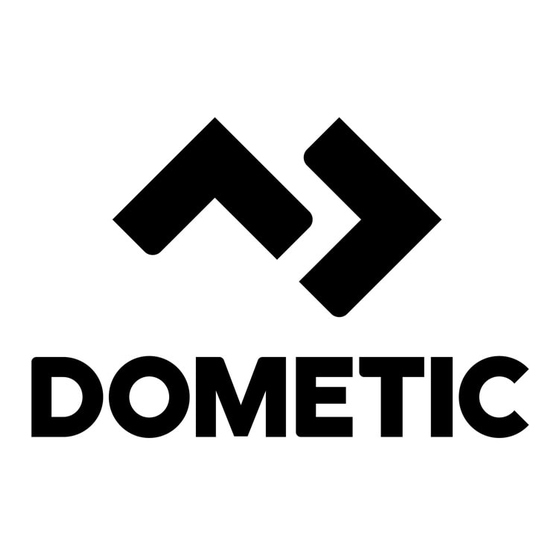Table of Contents
Advertisement
Quick Links
REVISION D
Form No. 3315390.000 08/16
(French 3315391.000_D)
©2016 Dometic Corporation
LaGrange, IN 46761
Description
Model
Air Conditioner
459530
459530A
B59530
640310
Read these instructions carefully. These
instructions MUST stay with this product.
USA
SERVICE OFFICE
Dometic Corporation
1120 North Main Street
Elkhart, IN 46514
RECORD THIS INFORMATION FOR FUTURE
REFERENCE:
Model Number
Serial Number
ADB Model Number
ADB Serial Number
Date Purchased
Roof Top Unit
Use With Air Distribution Box
Model
3314854.000
CANADA
Dometic Corporation
46 Zatonski, Unit 3
Brantford, ON N3T 5L8
CANADA
Control
Integral Mechanical
SERVICE CENTER &
DEALER LOCATIONS
Please Visit:
www.eDometic.com
Advertisement
Table of Contents

Summary of Contents for Dometic 459530
- Page 1 REVISION D DEALER LOCATIONS SERVICE OFFICE Dometic Corporation Form No. 3315390.000 08/16 Dometic Corporation 46 Zatonski, Unit 3 Please Visit: (French 3315391.000_D) 1120 North Main Street Brantford, ON N3T 5L8 www.eDometic.com ©2016 Dometic Corporation Elkhart, IN 46514 CANADA LaGrange, IN 46761...
-
Page 2: Table Of Contents
This unit can be installed by one person with brief help from additional personnel. Use these instructions to ensure a properly installed, and properly functioning product. Dometic Corporation reserves the right to modify appearances and specifications without notice. TABLE OF CONTENTS INTRODUCTION ..................................2... -
Page 3: Important Safety Instructions
● This product MUST be [installed / serviced] by a qualified service technician. ● Do NOT modify this product in any way. Modifica- tion can be extremely hazardous. ● Do NOT add any devices or accessories to this product except those specifically authorized in writing by Dometic Corporation. -
Page 4: Specifications
For wire length over 24 ft., consult the National Electrical Code for proper sizing. ** Dometic Corporation gives GENERAL guidelines for generator requirements. These guidelines come from experiences people have had in actual applications. When sizing the generator, the total power usage of your RV must be considered. -
Page 5: Roof Preparation
INSTALLATION INSTRUCTIONS FIG. 2 Dimensions Are Nominal FIG. 4 Model B59530 21-1/8″ 23-1/8″ 2-5/8″ 12-7/8″ 27-5/8″ Dimensions Are Nominal 29-5/8″ 18″ Roof Opening 11-9/16″ 11-9/16″ Center Line Of Unit 3-7/16″ Front Roof Opening 21-1/8″ Keep This Air Flow Area Free Of Obstructions 3-7/16″... -
Page 6: Wiring Requirements
(FIG. 6), (FIG. 7) & (FIG. 8). Frame Opening So It 3/4″ Min. Won't Collapse When FIG. 6 Bolting Down Unit Lift And Place Front 15″ Min. At Leave Access For Front Of Power Supply Wiring Opening Do Not Slide Model 459530 459530A... -
Page 7: Installing Unit
INSTALLATION INSTRUCTIONS Installing Unit FIG. 7 1. C heck gasket alignment of the unit over the Lift And Place roof opening and adjust if necessary. Unit may be moved from below by slightly lifting. See (FIG. 9). Front FIG. 9 Center Unit From Below Do Not Slide Model... - Page 8 INSTALLATION INSTRUCTIONS 6. Ceiling Template Installation FIG. 11 a. Plug the 6 pin electrical cord from the top unit into the matching 6 pin connector in the elec- tronic control box. The plug is polarized and will only fit in one direction. See (FIG. 14). FIG.
-
Page 9: Wiring System
See (FIG. 18). Bolt Pattern A, D, E & H Shown FIG. 18 Mounting Bolt Pattern Table - See (FIG. 17) Model Bolt Location 459530 A, D, E & H 459530A A, D, E & H B59530 A, D, E & H 640310 B, C, D &... -
Page 10: Installing Adb
INSTALLATION INSTRUCTIONS Installing ADB FIG. 20 Hole In Ceiling 1. A lign ADB with ceiling template. See (FIG. 19) Template & (FIG. 20). ADB Hole Alignment F ront and rear vent doors are supplied loose. Do NOT install them until all screws are installed in step 2 &... - Page 11 INSTALLATION INSTRUCTIONS 4. Install front and rear doors. 7. Install the control knobs into the ADB. See (FIG. 24). 5. Place filter in return air vent grille. It may already be installed on some units. See (FIG. 22). FIG. 24 FIG.
-
Page 12: Operating Instructions
OPERATING INSTRUCTIONS Controls T he compressor will cycle on and off as cooling is required to maintain the select- 1. The selector switch has eight positions includ- ed temperature level. The fan runs when ing "OFF". It controls the fan speeds and cooling the compressor is off to help keep the modes of operation. -
Page 13: Maintenance
For a more permanent solution to high heat gain, acces- filter and clean if dirty. Make sure air vents are sories like Dometic outdoor patio and window awnings will open and not obstructed. Units have a greater reduce heat gain by removing the direct sun. They also add tendency to frost when the outside temperature a nice area to enjoy company during the cool of the evening. -
Page 14: Service - Unit Does Not Operate
After the above checks, call your local service center for further help. This unit must be ser- viced by qualified service personnel only. WIRING DIAGRAMS Unit Wiring Diagram ADB Wiring Diagram 1. 459530, 459530A & B59530 FIG. 29 FIG. 27 2. 640310 FIG. 28...














Need help?
Do you have a question about the 459530 and is the answer not in the manual?
Questions and answers