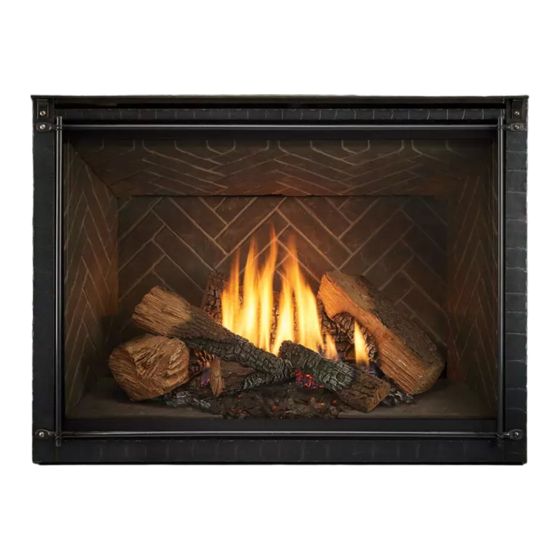
Advertisement
Quick Links
Leave this manual with party responsible for use
and operation.
CAUTION! Risk of Cuts or Abrasions. Wear protective
gloves and safety glasses during installation.
NOTICE: Handle refractory panels with care. Refractory
may chip or crack if dropped or impacted.
KIT COMPONENTS (Shown in Figure 1)
(1) Left Refractory
(1) Right Refractory
(1) Back Refractory
(1) Front Base Refractory
(2) Rear Base Refractory
LEFT
REAR BASE
42 INCH MODELS ONLY
FRONT BASE
Figure 1 Refractory Kit Components
Hearth & Home Technologies • 6K/8K, CAL36/CAL42, MER36/MER42 Brick Refractory Kit Instructions • 2583-936 • 8/22
BRICK-6K/8K-TG/CU/SJ
BRICK-36M/42M-WB/SG
BRICK36MCS/42MCS/TB/TBH
- Refractory Installation Instructions -
Models: 6K/8K, CAL36/CAL42, MER36/MER42
BACK
RIGHT
INSTALLATION
1. Remove kit contents from package.
2. Locate base refractory. Note that the length of the
base refractory included in this kit is shorter than the
base refractory shipped with the appliance.
3. Install base into firebox. Base refractory will fit around
burner as shown in Figure 2. There will be a gap be-
tween the side of the firebox and the base refractory
as noted in Figure 2 and Figure 3. The gap allows
for proper fit of the side refractory. The front edge of
the refractory is positioned flush with the firebox return
bend as indicated in Figure 5.
4. Locate the back refractory panel and turn it so the
grout lines will align with the grout lines on the side
panels when installed. Install the back refractory pan-
el as shown in Figure 4. Carefully place it on the back
air passage return bend behind the log stop.
GAPS FOR SIDE REFRACTORY PANELS
GAPS FOR SIDE REFRACTORY PANELS
Figure 2 Base Refractory Installed
1
Advertisement

Subscribe to Our Youtube Channel
Summary of Contents for Hearth & Home BRICK-6K-TG
- Page 1 BRICK-6K/8K-TG/CU/SJ BRICK-36M/42M-WB/SG BRICK36MCS/42MCS/TB/TBH - Refractory Installation Instructions - Models: 6K/8K, CAL36/CAL42, MER36/MER42 INSTALLATION Leave this manual with party responsible for use and operation. 1. Remove kit contents from package. 2. Locate base refractory. Note that the length of the CAUTION! Risk of Cuts or Abrasions. Wear protective base refractory included in this kit is shorter than the gloves and safety glasses during installation.
- Page 2 Figure 3 Side Gap SLIDE BACK SLIDE BACK BACK AIR PASSAGE BACK AIR PASSAGE RETURN BEND RETURN BEND LOG STOP LOG STOP Figure 4 Back Refractory Panel Installed 5. It is necessary to hold the back refractory panel with one hand while installing the side refractory panel. Photos show the right side being installed first.
- Page 3 9. 42 Inch Models Only: Place the rear base refractory pieces on the left and right sides in the rear of the fire- box. Push back and toward the side of the firebox as shown in Figure 8. The base refractory piece should contact the side refractory panel and part of the piece will slide under the back refractory panel. Figure 9 shows the completed refractory installation.








Need help?
Do you have a question about the BRICK-6K-TG and is the answer not in the manual?
Questions and answers