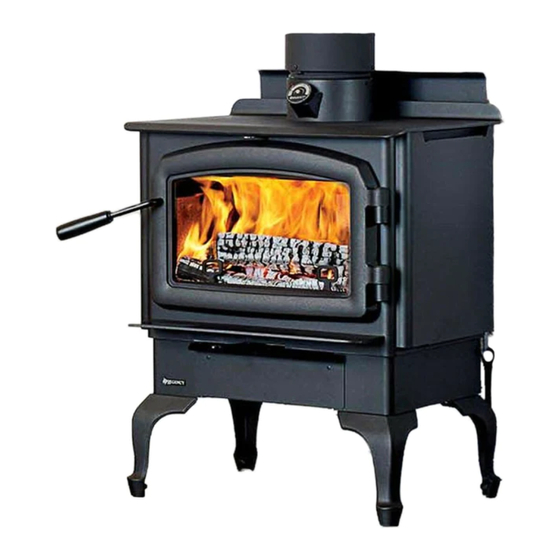
Table of Contents
Advertisement
Quick Links
Model
Cordwood BTU's
Emissions (grams/hr) EPA Certified
Efficiency (EPA HHV)*
Efficiency (EPA LHV)
Flue Size
US Biomass Tax Rebate Eligible
Maximum Log Size
Firebox Size
*US Biomass Tax Rebate eligibility is based on the HHV value being
greater than or equal to 75%.
UNIT DIMENSIONS
Unit with legs
610mm
540mm
Unit with pedestal
OUTSIDE AIR DIMENSIONS
with pedestal
Rear
F1500 Wood Small Stove
F1500
55,000 BTU's
1 grams/hr
77.70%
84%
6" (152mm)
Yes
18" (457mm)
1.3 cu.ft.
24"
1
21
"
4
4-9/16" (115mm)
20"
508mm
3
17
"
8
441mm
1
6
"
2
165mm
with bottom heat shield + legs
4-9/16" (115mm)
Rear
Front
4-15/16" (126mm)
Rear
F1500 Wood Stove |
1
Advertisement
Table of Contents

Summary of Contents for Regency F1500
- Page 1 F1500 Wood Small Stove Model F1500 Cordwood BTU’s 55,000 BTU’s Emissions (grams/hr) EPA Certified 1 grams/hr Efficiency (EPA HHV)* 77.70% Efficiency (EPA LHV) Flue Size 6” (152mm) US Biomass Tax Rebate Eligible Maximum Log Size 18” (457mm) Firebox Size 1.3 cu.ft.
-
Page 2: Minimum Clearance To Combustible Materials
When the stove is installed as a close clearance residential unit, a listed double wall connector is required from the stove collar to the ceiling level. Refer to Mobile Home Installation in this manual. F1500 with Airmate or Rear Deflector 9" 5" 5" 21" 11-9/16" 17" 230mm 127mm 127mm 533mm 294mm 431mm | F1500 Wood Stove... -
Page 3: Floor Protection
MINIMUM ALCOVE CLEARANCE AND CLEARANCE TO COMBUSTIBLE MATERIALS The Regency Freestanding models have been alcove approved and must be installed with a listed double wall connector to the ceiling level. Single wall pipe (C Vent) is not approved for alcoves. - Page 4 24-1/4" (616mm) 33-11/16" (856mm) 55-3/16" (1402mm) 46-11/16 (1186mm) 22-7/8" (581mm) Residential Close Clearance (To be installed with required pipe components) Canada 33-11/16" (856mm) 51-1/2" (1308mm) 44-1/16" (1119mm) 20-1/4" (514mm) 33-11/16" (856mm) 49-1/2" (1257mm) 42-11/16" (1084mm) 18-7/8" (479mm) | F1500 Wood Stove...
-
Page 5: Mobile Home Installation
11. WARNING: DO NOT INSTALL IN A SLEEPING ROOM OF A MOBILE HOME. 12. Use silicone to create an effective vapour barrier at the location where the chimney or other component penetrates to the exterior of the structure. F1500 Wood Stove |... - Page 6 4 screws. 4 screws Diagram 2 Diagram 5 9. Place unit into position and install the mandatory outside air kit. See «Mobile Home installation» section in this manual. Diagram 3 | F1500 Wood Stove 919-757a 12.10.19...
- Page 7 6. Fasten the raincap with spark screens (if required) to the top of your chimney. Horizontal Installation 7. To complete your chimney installation, install the double wall connector pipe from the stove’s flue collar to the chimney support device. F1500 Wood Stove |...
-
Page 8: Masonry Chimney
Maintain proper clearance to the structure as recommended by the manufacturer. The chimney must be the required height above the roof or other obstructions for safety and proper draft operation. The space heater is to be connected to a factory-built chimney conforming to CAN/ULC-S629, Standard for 650 C Factory-Built Chimneys. | F1500 Wood Stove... -
Page 9: Combustible Wall Chimney Connector Pass-Throughs
Cover opening with and support chimney section on both sides with 24 gage minimum sheet metal supports. See that the supports are fastened securely to wall surfaces on all sides. Make sure fasteners used to secure the metal chimney connector do not penetrate chimney flue liner. F1500 Wood Stove |... -
Page 10: Recommended Heights For Woodstove Flue
Example b) 1000' 18.72' 21.84' 2000' 19.44' 22.68' 5000' 21.60' 25.20' 8000' 23.76' 27.72' WARNING: CAUTION: The structural integrity of the mobile home DO NOT INSTALL IN SLEEPING floor, wall and ceiling/roof must be maintained. ROOM | F1500 Wood Stove...











Need help?
Do you have a question about the F1500 and is the answer not in the manual?
Questions and answers