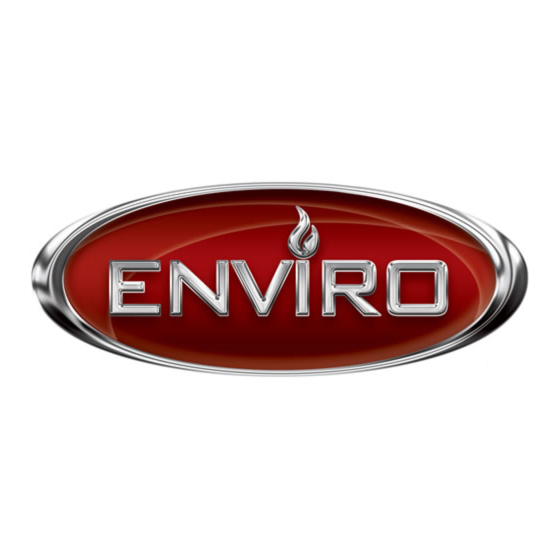

Enviro C Series Instruction Manual
Cool surface system front vent
Hide thumbs
Also See for C Series:
- Manual (20 pages) ,
- Installation, operation and maintenance manual (32 pages)
Advertisement
Quick Links
PLEASE KEEP THESE INSTRUCTIONS FOR FUTURE REFERENCE
C Series
Cool Surface System
F R O N T V E N T
INSTRUCTION MANUAL
This Cool Surface System has been tested for compliance to Standards:
ANSI Z21.88 and CSA 2.33.
This Cool Surface System has been approved for use on the ENVIRO C34/44/60/72 Direct
Vent fireplaces only and must be installed at the time of fireplace installation.
The following instructions must be followed in conjunction with the fireplace installation
instructions to comply with the standards and allow safe operation of the installed fireplace.
C#4001609
1
50-4237
Version Française: www.enviro.com/fr.html
Advertisement







Need help?
Do you have a question about the C Series and is the answer not in the manual?
Questions and answers