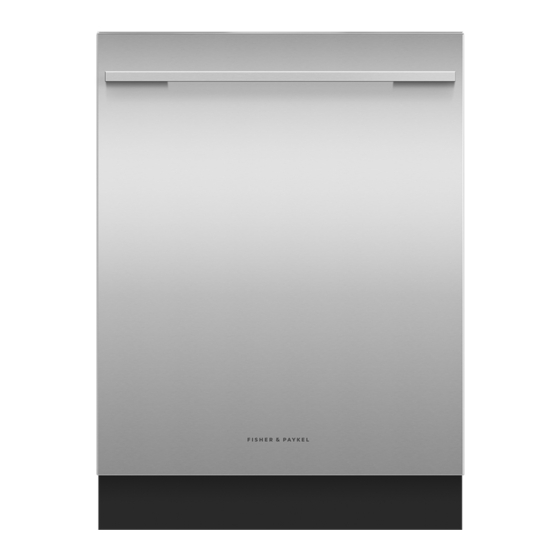Summary of Contents for Fisher & Paykel DW60UD6X
- Page 1 DISHWASHER CLASSIC MODELS DW60UC2X, DW60UC6X, DW60UC6B DESIGNER MODELS DW60UD6X, DW60UD6B CONTEMPORARY MODELS DW60UZ6B INSTALLATION GUIDE NZ AU...
-
Page 2: Important Safety Instructions
SAFETY AND WARNINGS IMPORTANT SAFETY INSTRUCTIONS WARNING! Ensure all water connections are turned OFF. It is the responsibility of the plumber and Electrical shock hazard electrician to ensure that each installation complies with all Codes and Regulations. Before installing the dishwasher, remove the house fuse or open the The dishwasher MUST be installed to allow for future removal from the enclosure if circuit breaker. -
Page 3: Parts Supplied
PARTS SUPPLIED TECHNICAL DATA Technical data Check the electrical data on the rating label (located on the left-hand side of the dishwasher’s stainless steel inner door). Should the data on the rating label be different to those specified below, consider those on the rating label as correct. DW60UC2 models DW60UC, DW60UD6 &... - Page 4 PRODUCT DIMENSIONS – DW60UC DW60UC MODELS PRODUCT DIMENSIONS A Overall height of product* 820 - 880 B Overall width of product** C Overall depth of product D Height of door E Width of door F Depth of door G Height from floor to bottom of door 100 - 160 H Depth of open door I Width of toe kick panel...
- Page 5 PRODUCT DIMENSIONS – DW60UD DW60UD MODELS PRODUCT DIMENSIONS A Overall height of product* 820 - 880 B Overall width of product** C Overall depth of product D Height of door E Width of door F Depth of outer door*** G Height from floor to bottom of door 100 - 160 H Depth of open door I Width of toe kick panel...
- Page 6 PRODUCT DIMENSIONS – DW60UZ DW60UZ MODELS PRODUCT DIMENSIONS A Overall height of product* 820 - 880 B Overall width of product** C Overall depth of product D Height of door E Width of door F Depth of outer door G Height from floor to bottom of door 100 - 160 H Depth of open door I Width of toe kick panel...
- Page 7 CABINETRY DIMENSIONS CLEARANCES PLAN PROFILE CABINETRY DIMENSIONS CABINETRY CLEARANCES A Inside width of cavity 600 - 610 A Height of rear plumbing and electrical clearance* 129 - 189 B Inside depth of cavity min. 574 B Depth of rear plumbing and electrical clearance C Inside height of cavity* 820 - 880 *depending on adjustment of levelling feet...
-
Page 8: Cavity Preparation
CAVITY PREPARATION IMPORTANT! To prevent possible steam damage to the cabinetry, ensure that any bare wood surrounding the dishwasher is sealed with an oil-based paint or moisture-proof polyurethane. Apply moisture protection tape IMPORTANT! Apply moisture protection tape to The power outlet must be the underside of the benchtop. - Page 9 TOE KICK INSTALLATION OPTIONS SEPARATE CUSTOM PANEL CONTINUOUS CUSTOM PANEL Note door overhang and swing range relative to height and depth of toe kick panel. As the panel is continuous, cutting back panel is likely to be necessary to ensure Mark out the bracket location on seamless integration.
- Page 10 TOE KICK INSTALLATION OPTIONS PRE-FINISHED TOE KICK Distance between bottom of door location and floor (mm) 103 - 98 108 - 103 113 - 108 118 - 113 123 - 118 128 - 123 133 - 128 138 - 133 143 - 138 143+ Toe kick PROFILE VIEW...
- Page 11 SECURING PRODUCT cut path example As you push product in, pull through hoses and cord, ensuring they don’t get kinked or twisted. Plastic spacers can be cut to size then taped to the sides of the Center appliance dishwasher to improve overall stability.
- Page 12 PLUMBING AND DRAINAGE OPTIONS Ø 38 MM STANDPIPE DRAIN HOSE JOINER ONTO SINK TRAP/WASTE TEE Installer to provide drain hose joiner to suit min. 15mm waste tee. If space is limited for fixing, If space is limited for fixing, push hose through drain hose push hose through drain hose support to required height.
-
Page 13: Connect To Power
CONNECT INLET HOSE TO COLD WATER Plumbing — Water inlet connection IMPORTANT! Ensure the appliance is connected to the water main using the supplied new water inlet hose. Do not use old hoses. Do not shorten the inlet hose. Follow the water connection requirements. We recommend a cold water connection for best performance and energy efficiency. -
Page 14: Troubleshooting
TROUBLESHOOTING Excessive water remaining above the filter plate, after the rinse cycle (This can be displayed as an fault) Check for a kinked drain hose, blocked waste connection, highloop not properly installed, drain hose not routed correctly or spray arms not in place. No water supply (This is displayed as an fault) Check water is connected and turned on. -
Page 15: Final Checklist
FINAL CHECKLIST TO BE COMPLETED BY THE INSTALLER Check that the door opens and closes freely without resistance to adjacent Check all parts are installed. cabinetry. Ensure that all panels and parts thereof are secure and final electrical tests have been Check that the electrical outlet is accessible and located in an adjacent cupboard. - Page 16 FISHERPAYKEL.COM © Fisher & Paykel Appliances 2020. All rights reserved. The models shown in this guide may not be available in all markets and are subject to change at any time. The product specifications in this guide apply to the specific products and models described at the date of issue.















Need help?
Do you have a question about the DW60UD6X and is the answer not in the manual?
Questions and answers