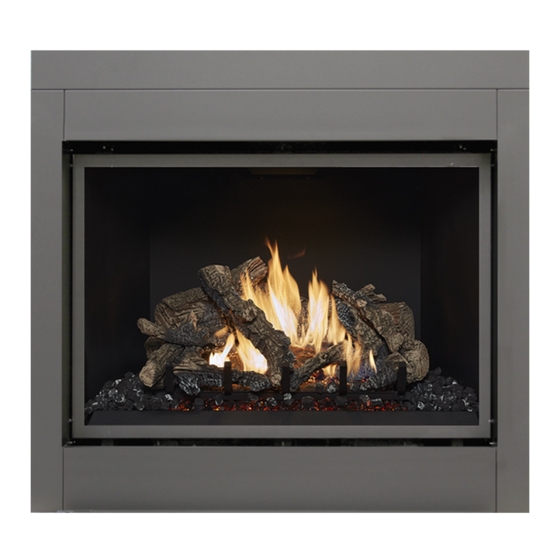Table of Contents
Advertisement
Quick Links
864 TRV 31K
Framing Guide
12521 Harbour Reach Drive
Mukilteo, WA 98275-5458
Rear Vent Configuration
8" (203mm) Ø Vent
Scan for
Installation Manual
Top Vent Configuration
8" (203mm) Ø Vent
28-5/8"*
728mm*
20-3/4"*
528mm*
* See "Clearances" and "Framing Dimensions" for details.
30-3/4"
781mm
This document is for reference purposes
only. Consult the installation manual
BEFORE making installation decisions.
7-1/4"
184mm
38-1/4"
972mm
Route the electrical line to
a position to the left rear
of the fireplace.
Minimum enclosure height = 38-1/2" (978mm)
17602150
Optional "CoolSmart TV" or
"Power Heat Duct" Connection
37"
940mm
41"
1041mm
38-1/2"
978mm
41-1/4"
1048mm
38-1/4"
972mm
36-3/4"
933mm
35-1/4"
895mm
1"
25mm
20-3/4" (528mm)
Advertisement
Table of Contents

Summary of Contents for Travis Industries 864 TRV 31K
- Page 1 Top Vent Configuration Optional "CoolSmart TV" or 8" (203mm) Ø Vent 7-1/4" "Power Heat Duct" Connection 864 TRV 31K 184mm Framing Guide 38-1/4" 972mm 38-1/4" 972mm 12521 Harbour Reach Drive 36-3/4" 933mm Mukilteo, WA 98275-5458 35-1/4" 895mm 1" 25mm 37"...
- Page 2 Top Vent Configuration Optional "CoolSmart TV" or 864 TRV 31K 8" (203mm) Ø Vent "Power Heat Duct" Connection 7-1/4" 184mm CleanFace 38-1/4" 7-3/4" 972mm Framing Guide 197mm 44-3/4" 1137mm 39-1/4" 997mm 12521 Harbour Reach Drive Mukilteo, WA 98275-5458 25-7/8" 658mm 37"...






Need help?
Do you have a question about the 864 TRV 31K and is the answer not in the manual?
Questions and answers