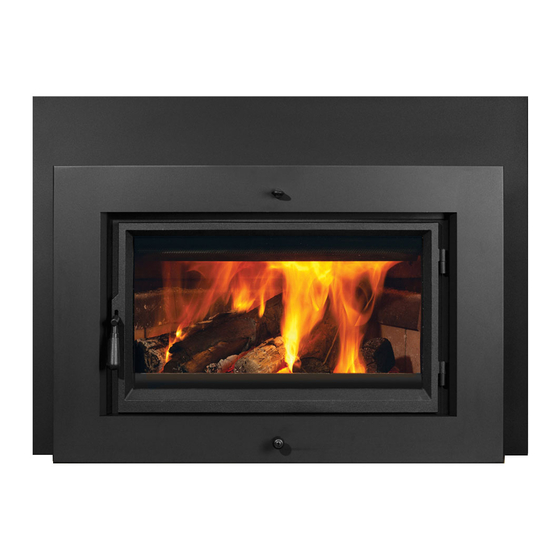Subscribe to Our Youtube Channel
Summary of Contents for Lopi Zero Clearance Box
- Page 1 Zero Clearance Box Installation Manual Australia Only Lopi Flush Wood Medium & Lopi Flush Wood Large Hybrid-Fyre™ Dragon Wholesaling Pty Ltd 4/16 Lexington Drive, Bella Vista NSW 2153 Australia © Copyright 2018 w w w .l o p i. com .a u...
-
Page 2: Section View
Zero Clearance Box Flush Wood Medium & Flush Wood Large Hybrid-Fyre™ The Zero clearance box allows both Lopi Flush models to be installed into a combustible wall with minimum clearances and without brick or block work using the framing dimensions and clearances included in this manual. - Page 3 Zero Clearance Box Flush Wood Medium & Flush Wood Large Hybrid-Fyre™ Zero Clearance Box Assembly Details Step 1 Step 4 Lay down bottom panel with the folded edges Screw 200mm collar in place facing upwards and non folded edge to the...
- Page 4 Use plastic insulating cover where the fan power cable passes through the inner and outer panels NOTE 3: riple skin flue must be installed from zero clearance box as per Australian Standards. A 25mm clearance from the outer 10” casing to any combustible material must be maintained.
- Page 5 Zero Clearance Box Flush Wood Medium & Flush Wood Large Hybrid-Fyre™ Knock-Outs for GreenStart™ Ignitor When using the GreenStart™ Ignitor, the knock-outs on the inner and outer walls of the zero clearance box will need to be removed. Follow the directions below to remove.
- Page 6 Zero Clearance Box Flush Wood Medium & Flush Wood Large Hybrid-Fyre™ Framing Dimensions for Zero Clearance Box Flush Wood Medium Only Plan View - Timber or Concrete Floor Provision must be made for cross ventilation under zero clearance box on timber and concrete floor.
- Page 7 Zero Clearance Box Flush Wood Medium & Flush Wood Large Hybrid-Fyre™ Framing Dimensions for Zero Clearance Box Flush Wood Large Hybrid-Fyre™ Only Plan View - Timber or Concrete Floor Provision must be made for cross ventilation under zero clearance box on timber and concrete floor.
- Page 8 Zero Clearance Box Flush Wood Medium & Flush Wood Large Hybrid-Fyre™ Hearth Requirements for Zero Clearance Box - Both Models TIMBER FLOORS Isometric View Firebox (Shown with Shadowbox Face) ZC Box Hearth Section 34mm Hearth to be Timber Floor set at bottom of firebox...
- Page 9 Zero Clearance Box Flush Wood Medium & Flush Wood Large Hybrid-Fyre™ Hearth Requirements for Zero Clearance Box - Both Models CONCRETE FLOORS Isometric View Firebox (Shown with Shadowbox Face) ZC Box Hearth Section Concrete Floor 34mm Hearth to be set at bottom of firebox...
- Page 10 Zero Clearance Box Flush Wood Medium & Flush Wood Large Hybrid-Fyre™ Minimum Clearances & Hearth Requirements Flush Wood Medium Only Plaster Wall Section View Mantel shelf (Combustible) 250mm deep max Mantel fascia (combustible) No thicker than 30mm Front wall lining must...
- Page 11 Zero Clearance Box Flush Wood Medium & Flush Wood Large Hybrid-Fyre™ Minimum Clearances & Hearth Requirements Flush Wood Large Hybrid-Fyre™ Only Plaster Wall Section View Mantel shelf (Combustible) 250mm deep max Mantel fascia (combustible) No thicker than 30mm Front wall lining must...
-
Page 12: Plan View
Minimum Clearances & Hearth Requirements Flush Wood Medium Only Plan View Provision must be made for cross ventilation under zero clearance box on timber and concrete floor. Eg. Vents in wall at floor level or through timber floor. Suggested Minimum - 300Sq cm... - Page 13 Minimum Clearances & Hearth Requirements Flush Wood Large Hybrid-Fyre™ Only Plan View Provision must be made for cross ventilation under zero clearance box on timber and concrete floor. Eg. Vents in wall at floor level or through timber floor. Suggested Minimum - 300Sq cm...




Need help?
Do you have a question about the Zero Clearance Box and is the answer not in the manual?
Questions and answers