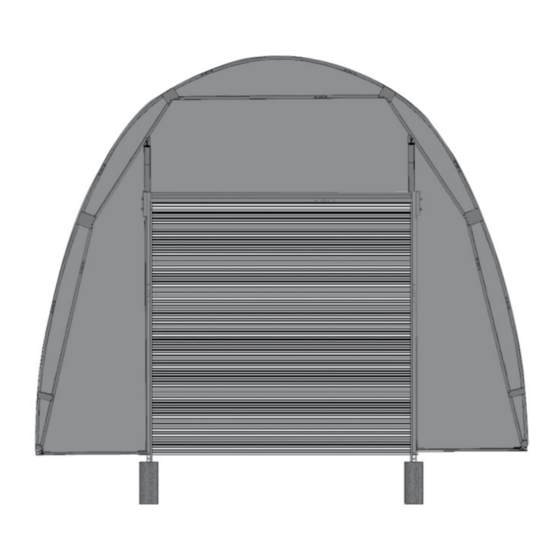
Advertisement
Quick Links
©2016 ClearSpan™
All Rights Reserved. Reproduction
is prohibited without permission.
Revision date: 10.04.16
ClearSpan
End Framing Kit
™
26' Wide x 21'-9" High
Diagram shows the end framing kit with a single roll-up door.
CLEARSPAN
END WALL FRAMING KITS
™
STK#
END FRAME KITS
115408
Solid End Panel
115409
14' x 14' Roll-Up Door
1
Advertisement

Summary of Contents for ClearSpan 115408
- Page 1 ™ ClearSpan End Framing Kit ™ 26' Wide x 21'-9" High Diagram shows the end framing kit with a single roll-up door. ©2016 ClearSpan™ All Rights Reserved. Reproduction STK# END FRAME KITS is prohibited without permission. 115408 Solid End Panel...
-
Page 2: Safety Precautions
READ THIS DOCUMENT BEFORE YOU BEGIN 2. Read these instructions, the Must Read document, and all additional documentation included with the shipment Thank you for purchasing this ClearSpan™ End Framing before you begin. kit. When properly assembled and maintained, this product 3. - Page 3 CLEARSPAN END WALL FRAMING KITS ™ UNPACK AND IDENTIFY PARTS The following steps will ensure that you have all necessary Space below is reserved for customer notes. parts before you begin. 1. Unpack the shipment and place where you can easily inventory parts.
- Page 4 CLEARSPAN END WALL FRAMING KITS ™ The following graphics and photos will help identify the different parts. (Not all parts are shown.) FA4484B Hex Cap Bolt and Nut Mounting Bracket Tek Screw QH1330 S350P024 RVT40EWCS2 Square Tube Angled Bracket Square End Wall Cap 3.50"...
- Page 5 CLEARSPAN END WALL FRAMING KITS ™ ClearSpan™ End Framing Kit ATTENTION: View below shows end frame as seen standing outside a building looking at the end frame. Rafter shown is not included with end framing kit. OVERVIEW This section describes assembling the end frame kit. See illustration below to identify main parts.
- Page 6 CLEARSPAN END WALL FRAMING KITS ™ END FRAME INSTALLATION Consult end frame diagrams in Quick Start section of these instructions before you begin. Assistance is required to assemble end framing kit components. ATTENTION: If main cover is installed, loosen the two (2) main cover bonnet ratchets at the frame end where end frame will be installed and remove ratchets.
- Page 7 CLEARSPAN END WALL FRAMING KITS ™ END FRAME INSTALLATION (CONTINUED) ASSEMBLE END FRAME Figure 1 After ground posts are set, assemble remainder of end frame.* • Angled bracket (#QH1330) and FA4484B Tek screws • 4" x 4" square tubing •...
- Page 8 CLEARSPAN END WALL FRAMING KITS ™ END PANEL INSTALLATION The following procedure describes installing an end panel that includes D-rings at the top and vertical and horizontal pockets on the inside panel surface. Complete these steps to install an end panel of this design.
- Page 9 CLEARSPAN END WALL FRAMING KITS ™ END PANEL INSTALLATION (CONTINUED) 5. Once end panel is pulled in place and temporarily secured, take the 1" strapping and weave end of strap through D-rings and around rafter upper pipe as shown in example below. Begin at the bottom of the panel and work up and around the rafter to the other end of the panel.
- Page 10 CLEARSPAN END WALL FRAMING KITS ™ END PANEL INSTALLATION (CONTINUED) End Wall Ratchet Without Door END PANEL CONDUIT INSTALLATION attached to inside End panel includes vertical and horizontal pockets on surface of the inside surface. PVC tubes (vertical) and metal pipe base tube.
- Page 11 CLEARSPAN END WALL FRAMING KITS ™ END PANEL INSTALLATION (CONTINUED) End Frame and Panel – No Overhead Door: Install Vertical PVC End Panel Conduits 7. Thread one end of strap through slit, around conduit, and back to ratchet. If your end wall includes an overhead door, skip this procedure and complete the Cut Door Opening procedure.
- Page 12 CLEARSPAN END WALL FRAMING KITS ™ END PANEL INSTALLATION (CONTINUED) 9. With all PVC vertical conduits in place, tighten straps for vertical end panel conduits. Do not overtighten 3. Beginning at bottom of conduit pocket, take the 1" strap strapping. Straps should be snug.
-
Page 13: End Panel
CLEARSPAN END WALL FRAMING KITS ™ End Frame and Panel with Overhead Door: Cut Door Openings Follow these steps to cut a door opening in the installed and stretched end panel: 1. Consult diagram below and mark a 12" to 16" border on end panel within the door frame of end frame. - Page 14 CLEARSPAN END WALL FRAMING KITS ™ SECURE END PANEL TO FRAME INSTRUCTIONS 1. After cutting door opening, secure panel to door frame as shown below. NOTE: For exposed corners of door frame that remain after wrapping panel around frame members, cut a 16" x 16"...
- Page 15 • Replace all worn or damaged parts. • For replacement or missing parts, call 1-800-245-9881 for assistance. NOTE: With the exception of Truss Arch buildings, ClearSpan™ shelters and greenhouses do not have any tested loading criteria. Revision date: 10.04.16...
- Page 16 CLEARSPAN END WALL FRAMING KITS ™ QUICK START GUIDE 26' Wide End Frame Kit ATTENTION: Kit shown above includes overhead door. Actual kit may include end panel and end frame only. Additional purchase required for door kit. Revision date: 10.04.16...
- Page 17 CLEARSPAN END WALL FRAMING KITS ™ Revision date: 10.04.16...
- Page 18 CLEARSPAN END WALL FRAMING KITS ™ Revision date: 10.04.16...
- Page 19 CLEARSPAN END WALL FRAMING KITS ™ Revision date: 10.04.16...
- Page 20 CLEARSPAN END WALL FRAMING KITS ™ Revision date: 10.04.16...
- Page 21 CLEARSPAN END WALL FRAMING KITS ™ Revision date: 10.04.16...
- Page 22 CLEARSPAN END WALL FRAMING KITS ™ Revision date: 10.04.16...
- Page 23 CLEARSPAN END WALL FRAMING KITS ™ Revision date: 10.04.16...



Need help?
Do you have a question about the 115408 and is the answer not in the manual?
Questions and answers