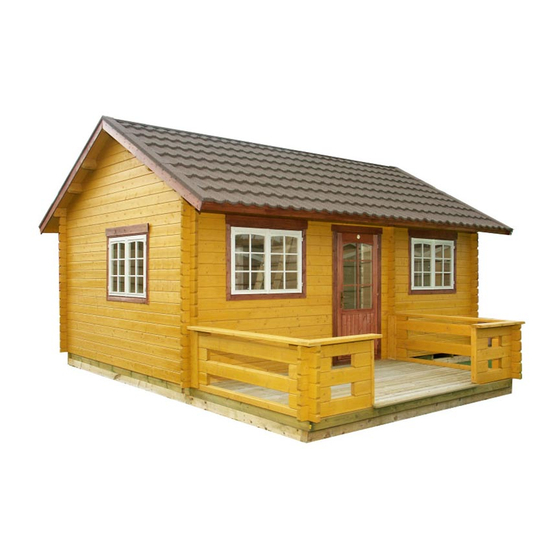
Advertisement
Quick Links
Important! Keep this.
Guarantee number:
Wall timber
Dimenstion of base
Max. dimensions of house
Area of roof
Ridge height
Doors 2 pcs
Windows 3 pcs
Window 1 pcs
Window 1 pcs
Wall height
Volume
Weight
Controlled by:
45 mm x 135 mm
5650 mm x 3900 mm
(incl. roof)
6090 mm x 5210 mm
34,8 m²
3450 mm
895 mm x 1820 mm
1190 mm x 870 mm
640 mm x 640 mm
640 mm x 870 mm
2350 mm
64 m³
2 packages (1450 kg + 980kg)
Lillevilla 100 C-3
5650 mm x 3900 mm
Wall thickness 45 mm
The terrace as an option
Lillevilla 100 C-3 English 220109
The roof tiles are for
illustration purposes only
Ground plan &
Foundation plan
1
Advertisement

Summary of Contents for Luoman Lillevilla 100 C-3
- Page 1 1190 mm x 870 mm Window 1 pcs 640 mm x 640 mm Window 1 pcs 640 mm x 870 mm Wall height 2350 mm Volume 64 m³ Weight 2 packages (1450 kg + 980kg) Lillevilla 100 C-3 English 220109...
- Page 2 Dear summerhouse owner, Thank you for choosing a Luoman log cabin! Your cabin was manufactured with the greatest care and expertise from good quality, well-dried, fine-grained spruce/pine at our modern plant in Finland. The material we use is purely natural, and being solid wood is vigorous and active. Despite technical...
- Page 3 Lillevilla 100 C-3 English 220109...
- Page 4 2150 DIMENSIONS INSIDE 2150X2280 DIMENSIONS INSIDE 3365X3810 DIMENSIONS INSIDE 2150X1485 Door C Lillevilla 100 C-3 English 220109...
- Page 5 Place the fitting piece onto the tongue and groove of the log and hit the piece with the hammer so long that you can see / feel that the log is in place. Lillevilla 100 C-3 English 220109...
- Page 6 When the lowest log framework is assembled, check that it is in right angle by measuring it from corner to corner and attach the bottom logs to each other and to the foundation beams according to the picture 4 with screws or nails (Note: drill the holes beforehand). Lillevilla 100 C-3 English 220109...
- Page 7 Fasten the purlins with nails according to the picture 5 Screw the wall timbers A8 and C3 to the gable triangles using 2 screws/corner (predrill!). Picture 12 gable triangle A8/C3 Lillevilla 100 C-3 English 220109...
- Page 8 To ensure this safety to the full at all times, you should regularly tighten the nuts of the tension rods, gently and without force. In the damp months the wood is likely to swell - then loosen the nuts a little. This allows the walls to "readjust" without being hindered by the storm bars. Lillevilla 100 C-3 English 220109...
- Page 9 8 . You can use an alignment wire or board in order to find the centre of the bottom boards. Cut and fasten the skirting boards. Lillevilla 100 C-3 English 220109...
- Page 10 9. When both sides of the roof are finished, fasten the fascia boards K8/K9, picture 10. Important! After nailing the roof boards they must be covered immediately! K8/K9 Lillevilla 100 C-3 English 220109...
- Page 11 The ridge felt is folded in the middle and fastened with nails in both sides and in the middle. Then you can fasten the barge boards K6 and the wind covering boards K7, see picture 10. Lillevilla 100 C-3 English 220109...
- Page 12 Regular visual checks help to avoid damage before it occurs. Please remember that fitting adjustments to the different parts are an unavoidable part of the care programme. We wish you a lot of pleasure from your Lillevilla 100. We reserve the right to amend the technical specification. Lillevilla 100 C-3 English 220109...
-
Page 13: List Of Parts
List of parts Lillevilla 100 C-3 45 mm Description Dimensions Pieces Mark Control Foundation beam 48 x 98 x 3900 Floorboards 18 x 87 x 2145 Floorboards 18 x 87 x 3360 Skirting board, running meters 20 x 30 x 2800... - Page 14 … List of parts Lillevilla 100 C-3 45 mm Description Dimensions Pieces Mark Control Barge board 16 x 145 x 2950 Wind coveringboard 16 x 95 x 2960 Fascia board 16 x 95 x 2280 Fascia board 16 x 95 x 3770...












Need help?
Do you have a question about the Lillevilla 100 C-3 and is the answer not in the manual?
Questions and answers