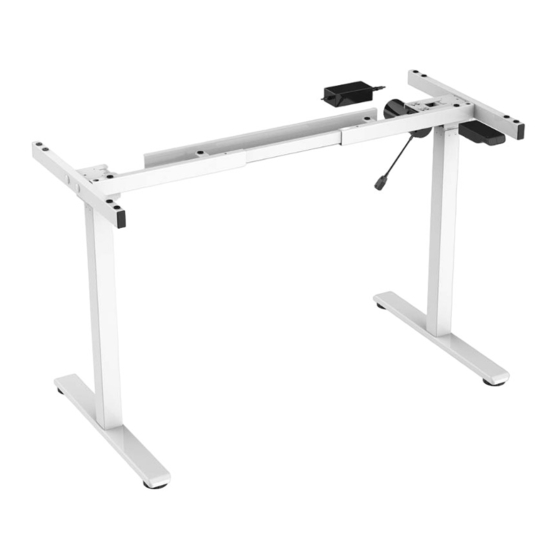
Advertisement
Quick Links
SKU: E-TABLE-2S-T-LEG
Technical data
2
Column Stage
220.5 lbs
Max. Weight Capacity
27.2"
-46.5"
Height Range
43.3"-70.9"
Width Range
Component list
Qty No.
Qty
No.
Part
Part
1
2
2
1
Feet
Foldable Legs
Qty No.
Qty
No.
Part
Part
3
2
4
1
Side Bracket
Qty No.
Qty
No.
Part
Part
5
6
1
1
Keypad
Power Plug
No.
Part
Qty
7
4
Cable Tie
Installation guide
Accessory list
Attention: The drawings below are only for reference which might be slightly
different from the actual object.
No.
Image
Spec
Allen Key
A
4x4mm
B
M6
C
ST4.2
2
4
3
6
1
STEP 1
Qty
Allen Key
1
5x5mm
8
STEP 2
16
STEP 3
A
5
4x4
7
Unfold the leg (2)
Install on the end
2
Unfold the legs as shown in the diagram.
Install the brackets (3)
3
Insert the brackets (3)
Insert
Expanding the supporting beam
Expand outward
A
Tighten the screws using the wrench (A)
after inserting the brackets(3).
Insert
Unscrew
Expand out
Use a 4 x 4 wrench (A) to unscrew the 4 screws on
the inside of the crossbeam of the folding table and
adjust the tightness of the 4 screws on the outside
to make the beam expandable.
Advertisement

Summary of Contents for Openplan Systems E-TABLE-2S-T-LEG
- Page 1 STEP 1 Unfold the leg (2) SKU: E-TABLE-2S-T-LEG Installation guide Install on the end Accessory list Attention: The drawings below are only for reference which might be slightly different from the actual object. Image Spec Unfold the legs as shown in the diagram.
- Page 2 STEP 4 STEP 7 Install the feet (1) Install the cable management tray Install the cable management tray(4) on the beam, and fix the screws unscrewed in step 3 with a wrench (A) STEP 5 Install the work surface Troubleshooting The following tips will help you detect and eliminate the common issues.





Need help?
Do you have a question about the E-TABLE-2S-T-LEG and is the answer not in the manual?
Questions and answers