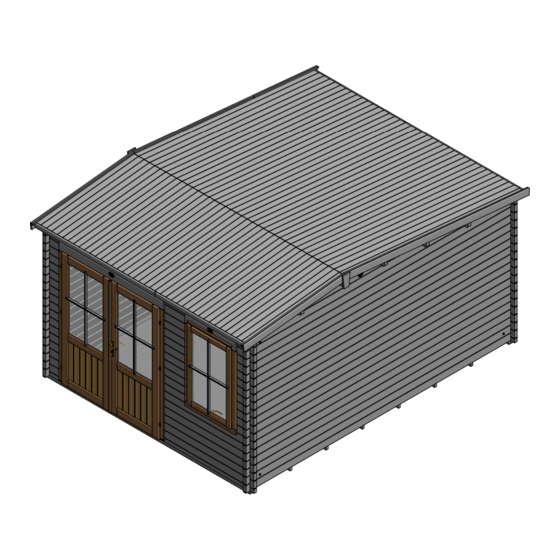
Summary of Contents for Dunster House Carsare 35
- Page 1 INSTALLATION MANUAL Carsare 35/45 (45 mm) Log Cabin Important! If you have bought shingles, please use our provided shingle installation instructions. Unique Cabin Reference Number. www.dunsterhouse.co.uk...
- Page 2 Carsare 3545 (45mm) Components EN.3360 3360 10 of required Bearer Pressure treated A45.310.70.0.0 28 of required Wall log A45.410.0.0.0 11 of required Wall log 1510 A45.1510.70.0.0 6 of required Wall Log 3500 A45.3500.70.70.0 18 of required Wall Log 4500 A45.4500.70.70.0 35 of required Wall log (Inc.
- Page 3 Carsare 3545 (45mm) Components HN.2000 2000 4 of required Eaves Edging Required to be cut on site 1960 J.1960.A 4 of required Storm Brace J.2000 2000 12 of required Floor trims & Roof edge Reinforcements Required to be cut on site N.2000 2000 10 of required...
- Page 4 Casare 3545 (45mm) Components F.1630 1630 40 of required Roof Board F.3000 3000 40 of required Roof Board F.4270 4270 38 of required Floor Board (Inc. one spare) ZN.3070.C7 3070 2 of required Fascia Board Z.195.A AP.45.4500.O.A 2 of required 2 of required Trapezoid Apex...
- Page 5 Bearer Layout for Carsare 35/45 (45mm) Log Cabin Bearer Layout Carsare 35/45 We suggest preparing minimum overall base dimension of 3560x4560mm For customers who have bought our rapid pad foundation system, we have shown the round pad layout on this diagram. To get more information on how to build this foundation system, please refer to the main rapid pad assembly instructions.
- Page 6 Wall Layout for Carsare 35/45 (45 mm) Front Wall XN45.3500.70.70.0.C12 A45.3500.70.70.0 A45.310.70.0.0 A45.410.0.0.0 A45.310.70.0.0 A45.1510.70.0.0 B45.310.70.0.0 B45.1510.70.0.0 1680 3500 Rear Wall XN45.3500.70.70.0.C8 A45.3500.70.70.0 B45.3500.70.70.0 3500 All dimensions are approximate and subject to the limitations of the material used and the methods of manufacture...
- Page 7 Wall Layout for Carsare 35/45 (45mm) Side Wall AP.45.4500.O.A A45.4500.70.70.0 4500 Side Wall AP.45.4500.O.A A45.4500.70.70.0 4500 All dimensions are approximate and subject to the limitations of the material used and the methods of manufacture Page 6...
- Page 8 Purlin and Roof Installation for Carsare 35/45 (45mm) P45.8RL.3500.65.65.0 P45.3500.65.65.0 P45.8RL.3500.65.65.0 N.2000 ZN.3070.C7 Z.195.A HN.2000 ZN.1700.C7 N.2000 N.2000 ZN.3070.C7 HN.2000 Z.195.A N.2000 ZN.1700.C7 All dimensions are approximate and subject to the limitations of the material used and the methods of manufacture...
- Page 9 Roof Insulation Panel Layout for Premium Plus Carsare 35/45 Rear Elevation A Board A Board P Board (required to be cut on site) K Board (required to be cut on site) A Board 2500 3500 Front Elevation SCREWS AND METAL BRACKETS...















Need help?
Do you have a question about the Carsare 35 and is the answer not in the manual?
Questions and answers