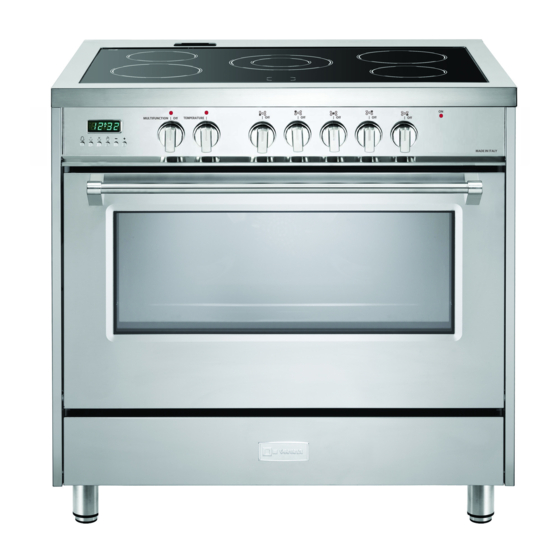Table of Contents
Advertisement
Quick Links
ELECTRIC RANGE
for residential use only
VDFSEE365..
Models:
INSTALLATION INSTRUCTIONS
IMPORTANT - PLEASE READ AND FOLLOW
•
Before beginning, please read these instructions completely and carefully.
•
Do not remove permanently affixed labels, warnings, or plates from the product. This may
void the warranty.
•
Please observe all local and national codes and ordinances.
•
Please ensure that this product is properly grounded.
•
The installer should leave these instructions with the consumer who should retain
for local inspector's use and for future reference.
Electrical installation must be in accordance with the National Electrical Code, ANSI/NFPA70
- latest edition and/or local codes.
IN CANADA: Electrical installation must be in accordance with the current CSA C22.1
Canadian Electrical Codes Part 1 and/or local codes.
Some models are supplied with a protective film on steel and aluminium
parts. This film must be removed before installing/using the appliance.
THIS RANGE IS FOR RESIDENTIAL USE ONLY
FOR INSTALLER ONLY
R
Advertisement
Table of Contents

Summary of Contents for Verona VDFSEE365 Series
- Page 1 ELECTRIC RANGE for residential use only VDFSEE365.. Models: INSTALLATION INSTRUCTIONS IMPORTANT - PLEASE READ AND FOLLOW • Before beginning, please read these instructions completely and carefully. • Do not remove permanently affixed labels, warnings, or plates from the product. This may void the warranty.
- Page 3 WARNING Tip-Over Hazard A child or adult can tip the range and be killed. Install anti-tip device to range and/or structure per installation instructions. Engage the range to the anti-tip device Installed to the structure. Re-engage anti-tip device if range is moved. Failure to follow these instructions can result in death or serious burns to children and adults.
-
Page 4: Installation Instructions
INSTALLATION INSTRUCTIONS WARNING! THIS APPLIANCE MUST BE INSTALLED BY A QUALIFIED INSTALLER. Installation must conform with local codes. Improper installation, adjustment, alteration, services, or maintenance can cause injury or property damage. Consult a qualified installer or a service agent. IMPORTANT: The use of suitable protective clothing/gloves is recommended when handling, installing of this appliance. -
Page 5: General Information
GENERAL INFORMATION WARNING!! WARNING!! ELECTRICAL GROUNDING INSTRUCTIONS This appliance shall not be used for space heating. This The range must be electrically grounded in accordance with information is based on safety considerations. local codes or, in the absence of local codes, with the National Electrical Code, ANSI/NFPA No. - Page 6 installation PROXIMITY TO SIDE CABINETS The maximum upper cabinet depth recommended is 13” (330 This range may be installed directly adjacent to existing 36” mm). Wall cabinet above the range must be a minimum of 30” (914 mm) high base cabinets. (762 mm) (see also “Additional information about minimum Range dimensions: clearance from cooking surface to overhead cabinet or...
-
Page 7: Electric Connection
ELECTRIC CONNECTION Ref. inch Dotted line showing the position 1/4” of the range when installed 35” 3/8 8” 1/8 - 10” 1/8 (*) 207 - 257 (*) (*) : Depending on feet regulation Area for ELECTRICAL connection Fig. 1.2 ISLAND TRIM AND BACKGUARD •... - Page 8 PROXIMITY TO SIDE CABINETS STANDARD INSTALLATION AND ISLAND INSTALLATION Ref. inch Fig. 1.4a 0” 36” (*) 914 (*) 2” 30” minimum (**) 762 minimum (**) 18” minimum 457 minimum 13” maximum 330 maximum 20” minimum 500 minimum 0” Maximum height of cabinetry immediately adjacent to the range (from floor to countertop).
-
Page 9: Fitting The Adjustable Feet
Fig. 1.5 Fig. 1.6 FITTING THE ADJUSTABLE FEET The adjustable feet must be fitted to the base of the cooker before use. Rest the rear of the cooker on a piece of the polystyrene packaging exposing the base for the fitting of the feet. ATTENTION: Most important! Pay special attention not to damage the range during this operation. -
Page 10: Installing The Anti-Tip Bracket
INSTALLING THE ANTI-TIP BRACKET The anti-tip bracket has two components: • the adjustable bracket • the stability bracket IMPORTANT! You must install both parts of the anti-tip bracket and ensure they are properly fitted together to prevent the range from tipping. To fit the anti-tip bracket Fig. - Page 11 Fix the stability bracket in place. It can be WARNING fixed as follows: Tip-Over Hazard • To the floor OR on the rear wall by #4 screws (supplied). A child or adult can tip the range and be killed. • To the floor AND on the rear wall by #8 Install anti-tip device to range and/or structure per installation screws (supplied).
-
Page 12: Electrical Connection
electrical connection ELECTRICAL REQUIREMENTS • This appliance must be properly installed and grounded by a qualified technician in WARNING accordance with the National Electrical Code ANSI/NFPA No.70 (latest edition) and local electrical code requirements. IN CANADA: Electrical installation must be in accordance with the current CSA C22.1 Canadian Electrical Codes Part1 and/or local TO AVOID ELECTRICAL SHOCK codes. - Page 13 PERMANENT CONNECTION (HARD WIRING) For Canada only: it is mandatory to connect the range by Terminal Block using cordset with plug supplied. • Units may be hard wired to the power supply. The installer must provide approved flexible aluminium conduit, 3/4” (19mm) trade size, maximum 6ft (1.8m) long.
-
Page 14: Wiring Diagram
WIRING DIAGRAM Pilot Pilot Pilot Pilot ELECTRIC DIAGRAM KEY Cooling fan Thermolimitator Cooling fan Security thermal overload Terminal block Hearth plant OVEN Oven switch Oven thermostat Programmer Thermal overload Oven lamp Thermostat pilot lamp Top element Grill element Circular element Bottom element VETROCERAMIC HOB F2/3/5/6 Energy regulator switch... - Page 16 The manufacturer cannot be held responsible for possible inaccuracies due to printing or transcription errors in the present booklet. The manufacturer reserves the right to make all modifications to its products deemed necessary for manufacture or commercial reasons at any moment and without prior notice, without jeopardising the essential functional and safety characteristics of the appliances.

















Need help?
Do you have a question about the VDFSEE365 Series and is the answer not in the manual?
Questions and answers