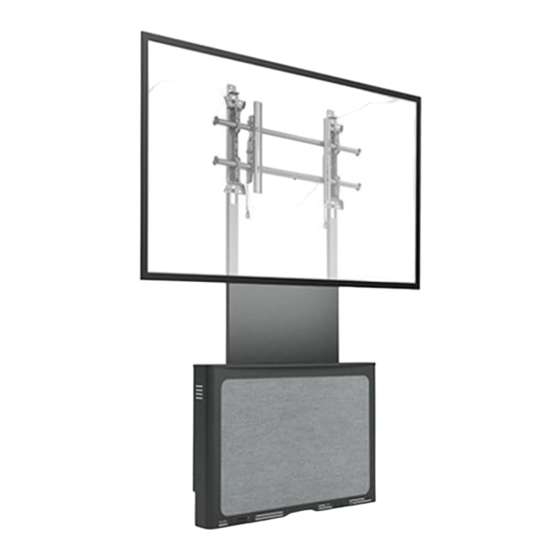
Table of Contents
Advertisement
Quick Links
Advertisement
Chapters
Table of Contents

Summary of Contents for CHIEF AVSFSS
- Page 1 I N S T A L L A T I O N I N S T R U C T I O N S Flat Panel Floor Support System Spanish Product Description German Product Description Portuguese Product Description Italian Product Description Dutch Product Description French Product Description AVSFSS...
-
Page 2: Figure
AVSFSS does not exceed 217 lbs (98.4 kg). conditions or variations, nor does it provide for every possible The combined weight of all components attached to the... - Page 3 Installation Instructions AVSFSS DIMENSIONS...
-
Page 4: Tools Required For Installation
AVSFSS Installation Instructions TOOLS REQUIRED FOR INSTALLATION (concrete install) 5/16" (7.9mm) - concrete 1/2" (12.7mm) - drywall/steel stud 1/2" (12.7mm) 1/8" (3.1mm) - wood stud 7/16" (11.1mm) PARTS A (1) [Component storage panel] D (1) C (1) B (2) 1/4-20 x 1 1/4"... -
Page 5: Use Two 1/4-20 X 1/2" Phillips Flathead Screws (U) To Secure
(B) to buttom uprights (G). (See Figure 1) NOTE: For large-scale installations, component storage panels (A) may be removed from each box and pre- loaded with components prior to AVSFSS installation. Stand Assembly (S) x 4 Determine distance desired from finished floor to center of display. - Page 6 Use two 1/4-20 x 1/2" button head cap screws (S) to secure two wall brackets (F) to top uprights (B). (See Figure 3) IMPORTANT ! : AVSFSS may be bolted down to floor for additional security and support. It may NOT be installed...
-
Page 7: Figure
(See Sheetrock Installations Figure 8) IMPORTANT ! : The AVSFSS mounting system needs to Slide plastic cap on anchor (P) towards wall until flange of be attached to a sheetrock drywall which is supported by cap is flush with wall. -
Page 8: Figure
AVSFSS Installation Instructions Drywall (Into Steel Studs) Holding plastic straps on anchor (P), pull anchor away from wall until channel rests flush behind wall making sure Mark hole locations at each mounting location based on anchor channel is positioned vertically on stud. (See Figure locations of wall brackets (F) and steel studs. -
Page 9: Figure
(F). Use a level to ensure of an uprights of the AVSFSS does not exceed 217 lbs (98.4 kg). even mount. (See Figure 15) The combined weight of all components attached to the mounting system being attached to the AVSFSS cannot Drill 7/32"... -
Page 10: See Figure
AVSFSS Installation Instructions (For RMF2/RLF2/RXF2) Install display to mount following installation instructions Use four 1/4-20 x 1/2" hex head included with RMF2/RLF2/RXF2/LTM1U/LSM1U/MTM1U/ cap screws (R) and four 5/16 washers (T) to secure main MSM1U mounting system. assembly of RLF2 onto top uprights (B). (See Figure 16) - Page 11 Installation Instructions AVSFSS Covers Installation Remove aesthetic cover from base cover by sliding it first to one side and then out. (See Figure 21) Place base cover (C) onto bottom uprights (G) and slide into (Optional) Replace with alternative cover (not included) and slots on top of uprights.
- Page 12 AVSFSS Installation Instructions USA/International A 6436 City West Parkway, Eden Prairie, MN 55344 P 800.582.6480 / 952.225.6000 F 877.894.6918 / 952.894.6918 Europe A Franklinstraat 14, 6003 DK Weert, Netherlands P +31 (0) 495 580 852 F +31 (0) 495 580 845 Asia Pacific A Office No.










Need help?
Do you have a question about the AVSFSS and is the answer not in the manual?
Questions and answers