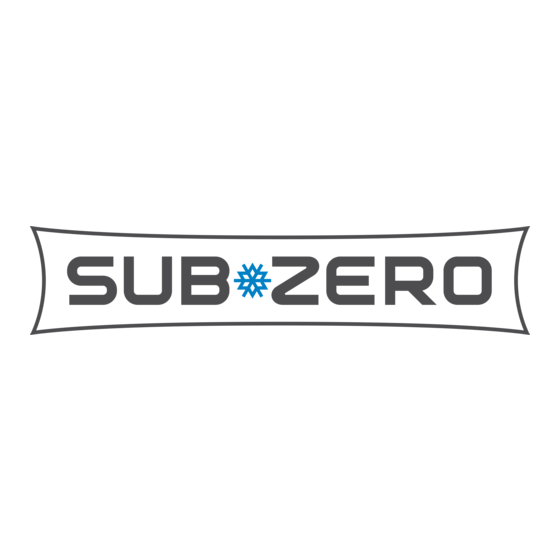

Sub-Zero 542 Installation Instructions Manual
Sub-zero refrigerator installation instructions
Hide thumbs
Also See for 542:
- Information manual (20 pages) ,
- Information manual (20 pages) ,
- Technical service/training manual (153 pages)
Advertisement
Advertisement
Table of Contents

Summary of Contents for Sub-Zero 542
- Page 1 _,!STALLATION STRUCTIONS IIIII IiI' '111 SUB-ZERO...
-
Page 2: Preparation For Installation
Recessing may be required on raised panels for finger clearance under handle. Refer to Figures IIIII IIIIII HIII SPECIFICATIONS /" Figure I MODELS 511, 532, 542, 550, 561 AND 590 MINIMUM DOOR MINIMUM HEIGHT CLEARANCE REQUIRED AT 90" 36V_" 36V1s"... -
Page 3: Electrical Instructions
-INSTALLATION TRUCTIONS ,REA REPARATION ;tep 2 A/hen units are installed side 3y side, a separating filler strip s recommended. The filler _trip width should be added to he finished rough opening dimension. A filler strip must _lso be used when units are nstalled hinge to hinge. -
Page 4: Installation Instructions
2) Locate the proper height to clear the unit. The space along the top of the Sub-Zero between the unit and the bottom of the wood block must not be greater than 1/4_. See Figure 11. -
Page 5: Front Panel Installation
Allow 24 hours installed properly. _orproper ice production. I, CAU ON I • ODELS 511, 532, 542, 550, Toe plate must be ;61 AND 501F removable for servicing, so any flooring must allow... - Page 6 H. Figure 18 IIIIII GRILLE PANEL INSTALLATION If optional EA panel grille is purchased for Models 511,53 542, 550 or 561, follow these instructions. EA GRILLE PANEL SIZE Grille Size Panel Size 10 x 30 83/16x 283/16 11 x 30...
- Page 7 IIIIII iF'NSTALLATION .,qSTRUCTIONS -,-]_ D) Install screw grommets in ,4) Remove Iouvered grille. properly labeled holes in Refer to step 7. Figure 20 in the shroud B) Open the door(s) and assembly. attach template provided with panel grille installation kit. The E) Attach the outer grille template center hold must be frame to the shroud assembly...
-
Page 8: Side Panel Installation
241/4" size is necessary for width. Sheet must also be notched for BACK OF SUB-ZERO grille and other brackets or screws that are in the FLAT HEAD SCREW return channel. This is only necessary on this application. -
Page 9: Hinge Adjustment
Instructions for fastening screws. See Figure 27. Models 501R, 501F, 550, 511, 561, 532, 542 and 590 For adjustment, use a 118" to cabinetry (see Figure 25): allen wrench to loosen screws (models 550 and 511 ex- cluded). - Page 10 INSTALLATION INSTRUCTIONS STANDARD HANDLE RECESS SPECIFICATIONS 14" ± MODELS 532, 542 AND 561 MODEL A (WIDTH) B (WIDTH) 1715115" 2711116" 155/8" 24" 145/8" 191/5" 281/s" 341/8" 501F 34Ve" 501R 34V8" I" I------- 14" ± !i:_i MODELS MODELS 511 AND 550 C (HEIGHT) 6711/16"...
- Page 11 LISTAL_LATION ,.4STRUCTIONS _ECOMMENDATIONS :OR RAISED =ANELS _ecause of different door panel Jesigns, routing, recessing, or Jseof optional extended handles nay be necessary for finger "learance when using raised )anels greater than 114"total hickness. (50# per door panel naximum weight limit.) _ee Figure 28 for location of _ffset when using specific "outing for grip area only.
- Page 12 Read the enclosed safety booklet from the Association of Home Appliance Manufacturers. CHILD ENTRAPMENT ACCIDENTS CAN BE TRAGIC! SUB-Z SUB-ZERO FREEZER CO., INC. FORM NO. 3-75-216-16 P.O. BOX 44130, MADISON, Wl 53744-4130 PRINTED IN U.S.A. (608) 271-2233 g/96...







Need help?
Do you have a question about the 542 and is the answer not in the manual?
Questions and answers