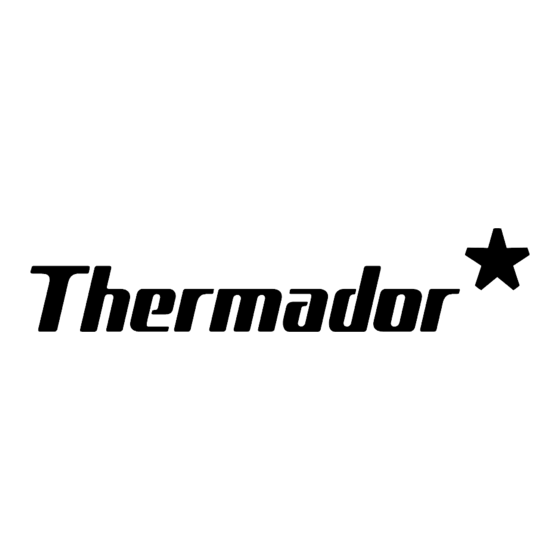

Thermador P24WK Installation Instructions Manual
Professional cooktops
24", 36",48" models
Hide thumbs
Also See for P24WK:
- Care and use manual (68 pages) ,
- Installation instructions manual (52 pages) ,
- Installation instructions manual (52 pages)
Table of Contents
Advertisement
Quick Links
INSTALLATION INSTRUCTIONS MANUAL
36" MODELS – PSC364GD, PSC364GL, PSC366
48" MODELS – PSC484GG, PSC486GD, PSC486GL, PSC484WK
PLEASE READ ENTIRE INSTRUCTIONS BEFORE PROCEEDING.
CET MANUEL CONTENIT AVERTISSEMENTS EN ENGLAIS Y EN FRANÇAIS
IMPORTANT: LOCAL CODES VARY. INSTALLATION, ELECTRICAL CONNECTIONS,
GAS CONNECTIONS, AND GROUNDING MUST COMPLY WITH ALL APPLICABLE CODES.
Model P24WK
(Shown with Low Back Model GP24LB)
IMPORTANT: Save these instructions for the Local Electrical Inspector's use.
INSTALLER: Please leave these Installation Instructions with this unit for the owner.
OWNER: Please retain these instructions for future reference.
GAS SUPPLY:
Natural Gas – 6 inch water column.
Propane Gas – 11 inch water column.
ELECTRICAL POWER SUPPLY:
All
Professional
120 VAC, 60 Hz., 1Ph., 15 Amp circuit.
PROFESSIONAL COOKTOPS
24" MODEL – P24WK
Cooktop
Models
–
Model PSC366
(Shown with Low Back Model GPS36LB)
WARNING:
Disconnect power
before installing. Before turning power
ON, be sure that all controls are in the
OFF position.
AVERTISSEMENT:
courant avant d'installer, Avant de
mettre EN MARCHE, soyez certain
que tous les contróles sont dans la
position ARRÈTE.
Couper le
Advertisement
Table of Contents

Subscribe to Our Youtube Channel
Summary of Contents for Thermador P24WK
- Page 1 INSTALLATION INSTRUCTIONS MANUAL PROFESSIONAL COOKTOPS 24" MODEL – P24WK 36" MODELS – PSC364GD, PSC364GL, PSC366 48" MODELS – PSC484GG, PSC486GD, PSC486GL, PSC484WK PLEASE READ ENTIRE INSTRUCTIONS BEFORE PROCEEDING. CET MANUEL CONTENIT AVERTISSEMENTS EN ENGLAIS Y EN FRANÇAIS IMPORTANT: LOCAL CODES VARY. INSTALLATION, ELECTRICAL CONNECTIONS, GAS CONNECTIONS, AND GROUNDING MUST COMPLY WITH ALL APPLICABLE CODES.
-
Page 2: Table Of Contents
• touch CE QUI FAIRE SI VOUS and configurations. Model P24WK is a electrical switch; do not use SENTEZ LE GAZ 24"-wide wok unit featuring a power any phone in your building. -
Page 3: Important Installation Information
This may be particularly beneficial for those cases, such as a long duct run or heavy usage of the grill, in which improved capturing of the cooking exhaust is desired. ** Thermador offers a choice of remote (VTR1000Q or VTR1400Q) or in-hood (VTN1000Q) blowers for use in wall installations. -
Page 4: Step 2: Cabinet Preparation
When clearance to combustible material ∆ is over 1. To ensure professional results, the cabinet and countertop openings should prepared by a quali- 12", a Thermador Island Trim may be used. Attach fied cabinet worker. the backguard before sliding the appliance into the final installed position. - Page 5 STEP 2: Cabinet Preparation Fig. 1 Fig. 2 24" for 24" Wok Installing Clearance 36" for 36" Cooktop Combustible Requirements Side Supports Material ∆ 48" for 48" Cooktop (both sides) **Island – 36" for 24" Wok Island – 48" for 36" Cooktop Island –...
- Page 6 12" horizontal clearance from back of cooktop to combustible material. With more than 12" of clearance, the Island Trim may be used. Fig. 8 Installation of 48" Cooktop above two side-by-side Thermador Warming Drawers, Model No. WD24N. Minimum 3/4" (19 mm) Side View "...
-
Page 7: Step 2: Cabinet Preparation
STEP 2: Cabinet Preparation Front - Bottom of Unit, See Detail B, Below Fig. 9 Product Rating Threading compounds must Label/Serial Tag be Resistant to Propane Gas P24WOK 1/2" NPT 3" Min. 3/4" flex line 36" gas flow Power Cord Regulator (supplied with unit) Install horizontally, See... -
Page 8: Step 3: Unpacking, Moving, Placing & Anchoring The Cooktop
STEP 3: Unpacking, Moving, Placing & Anchoring the Cooktop IMPORTANT CAUTION IMPORTANT Proper equipment and adequate • Verify that the appliance manpower must be used in mov- is correct for the type of ing the appliance to avoid dam- gas being provided. Refer age and/or personal injury. -
Page 9: Step 4: Gas Requirements & Hookup
• The gas supply connections should be made by a where the unit was purchased or contact Thermador competent technician and in accordance with local (800/735-4328). The field conversion kit for all Profes- codes or ordinances. -
Page 10: Step 5: Electrical Requirements, Connection & Grounding
STEP 5: Electrical Requirements, Connection & Grounding • Always disconnect appliance Grounding Method FIG. 11 Recommended electric supply cord from wall Grounding Method The cooktop is factory equipped receptacle before servicing this with a power supply cord with a appliance. three-prong grounding plug (with •... -
Page 11: Step 6: Backguard Installation
C. Place the backguard cap on top and fasten using the two counter-sink screws provided. (See C, Fig. 12.) LOW BACK AND ISLAND TRIM MODEL NUMBERS COOKTOP MODEL NO. 12" LOW BACK Island Trim* P24WK GP24LBS GP24ITS PSC36 GPS36LBS GPS36ITS PSC48... -
Page 12: Step 7: Test And Adjustment
❑ Burner grates correctly posi- tection is provided for service tioned, level, and do not rock. cord connection. Thermador reserves the right to change United States for use in Canada. Check For the most up to date critical installation specifications or design without notice.


Need help?
Do you have a question about the P24WK and is the answer not in the manual?
Questions and answers