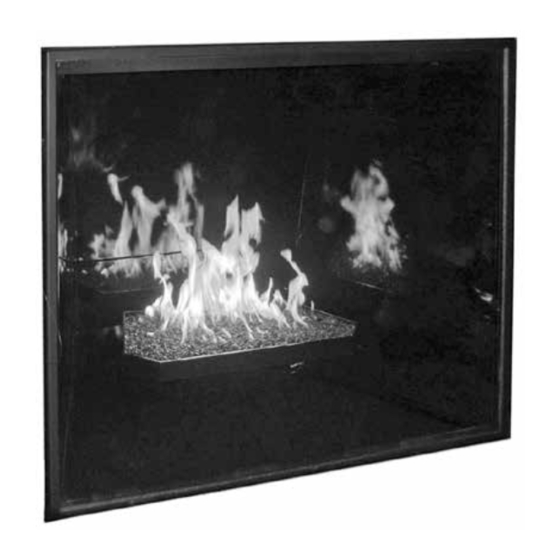
Town & Country Fireplaces TC54 Dimension Manual
Series d
Hide thumbs
Also See for TC54:
- Installation and operating instructions manual (40 pages) ,
- Installation and operating insctructions (36 pages) ,
- Operator's manual (24 pages)
Table of Contents
Advertisement
Quick Links
FOR ARCHITECTS & DESIGNERS
TC54
SERIES D
IMPORTANT
This booklet is intended as a basic speci cation guide
for architects, designers and builders. Please refer to the
Instruction Manual supplied with the replace for detailed
information regarding installation and operation.
Product installation manuals can also be viewed at:
www.townandcountry replaces.com
5056.9054-A
Dimensions | Clearances | Venting
TC54.D
280915-12
Advertisement
Table of Contents

Summary of Contents for Town & Country Fireplaces TC54
- Page 1 FOR ARCHITECTS & DESIGNERS TC54 Dimensions | Clearances | Venting SERIES D IMPORTANT This booklet is intended as a basic speci cation guide for architects, designers and builders. Please refer to the Instruction Manual supplied with the replace for detailed information regarding installation and operation.
-
Page 2: Fireplace Dimensions
Fireplace Dimensions 62 9/16" 35 5/8" 63 7/8" 44 1/2" 48 1/8" 34 1/8" 34 1/8" 54 5/16" Must allow for minimum 1/2 inch gap for non-combustibel board and facing TC54D Cad Drawing Available at www.townandcountry replaces.com FRAMING LINTEL Examples of Common Locations See “Minimum Combustible Framing Dimensions”... - Page 3 Direct Vent Roof Installation NOTE: A vertically vented TC54 Vertical termination cap cannot be power-vented. dimensions 16 1/2” MAX. 9” Termination cap shown without vertical vent pipe. For vent terminal Minimum total vent height for minimum clearances, see Roof Pitch propane: 20 feet.
-
Page 4: Wall Termination Venting
Wall Termination Venting This unit can be vented horizontally (wall termination) ONLY with an approved High Capacity Power Vent Kit (TCVT.PVAX2) using TC 8x11 Vent Pipe. 29 5/8” Finished exterior wall 16 3/4” Power vent terminal Blower outlets 19 1/8” Power vent dimensions Power vent terminal... -
Page 5: Mantel Clearance Chart
Mantel Clearance Chart NON-COMBUSTIBLE ZONE. DO NOT INSTALL ANY COMBUSTIBLE COMBUSTIBLE FRAMING AND MATERIAL, ELECTRICAL WIRING OR GAS FINISH WALL ABOVE STANDOFFS PLUMBING IN THIS AREA. STEEL FRAMING MAY USE COMBUSTIBLE STANDOFFS FACING MATERIAL IN THIS MANTEL CLEARANCE AREA CHART NON-COMBUSTBLE * MANTEL CLEARANCE FINISH MATERIAL... -
Page 6: Non-Combustible Board Detail
Steel Stud Framing Kit Dimensions Kit Framing kit is supplied Non-combustible with unit with Fireplace Board Detail All other framing can be done with conventional lumber NON-COMBUSTIBLE BOARD 63 5/8" 18 3/4 5 7/8 63 7/8" NON-COMBUSTIBLE materials must extend a minimum of 18 3/4” above and 5 7/8”... -
Page 7: Hearth Extension
Proflame 2 Control System Town and Country D Series fireplaces use the SIT Proflame 2 control system. This includes an elegant hand-held remote control transmitter with an easy to read LCD display. The fireplace also comes with a wall-mounted control switch which allows for simple ON/OFF operation, or can be linked Up to 40 Feet with the hand-held remote control unit. -
Page 8: Vent Terminal Minimum Clearances
Vent Terminal Clearance Minimum clearances to the vent terminal must be maintained as shown (See illustration to right & below). Measure clear- ances to the nearest edge of termination hood. (See pitch VENT TERMINAL MINIMUM CLEARANCES table below). TO ADJACENT STRUCTURES NOTE: Vent terminal must not be recessed NOTE: LOCAL CODES OR REGULATIONS MAY REQUIRE 36"... - Page 9 FOR REFERENCE ONLY. CONSULT MANUAL BEFORE INSTALLATION 5056.9054-A_TC54D 280915-12...
- Page 10 FOR REFERENCE ONLY. CONSULT MANUAL BEFORE INSTALLATION 280915-12 5056.9054-A_TC54D...
- Page 11 FOR REFERENCE ONLY. CONSULT MANUAL BEFORE INSTALLATION 5056.9054-A_TC54D 280915-12...
- Page 12 © 2015 Copyright Pacific Energy Fireplace Products LTD Reproduction, adaptation, or translation without prior written permission is prohibited, except as allowed under the copyright laws. For personal service pertaining to specific projects, contact: Town & Country Architect Resource Planner architects@townandcountryfireplaces.com www.townandcountryfireplaces.com Phone: (250) 748-1184 2975 Allenby Road, Duncan, BC Canada V9L 6V8...









Need help?
Do you have a question about the TC54 and is the answer not in the manual?
Questions and answers