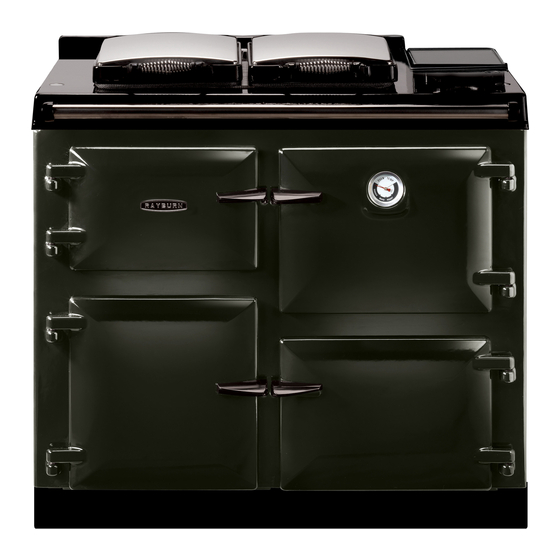Table of Contents
Advertisement
Quick Links
REMEMBER, when replacing a part on this appliance, use only spare parts that you can be assured conform to the
safety and performance specification that we require. Do not use reconditioned or copy parts that have not been clearly
authorised by AGA.
PLEASE READ THESE INSTRUCTIONS BEFORE INSTALLING THIS APPLIANCE
680KCD C/F
780KCD C/F
DESN 516260
nstallation
nstructions
For use in GB & IE
DESN 516828
12/15 EINS 516257
Advertisement
Table of Contents

















Need help?
Do you have a question about the 680KCD C and is the answer not in the manual?
Questions and answers