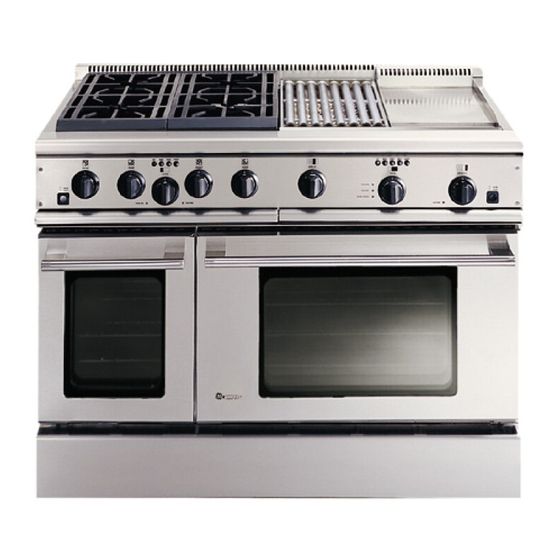Table of Contents
Advertisement
Quick Links
GE Monogram
Installation
Instructions
Professional
Ranges
48" Natural Gas Models
ZDP48N4GWSS
ZDP48N6RWSS
ZDP48N6DWSS
48" LP Gas Models
ZDP48L4GWSS
ZDP48L6RWSS
ZDP48L6DWSS
36" Natural Gas Models
ZDP36N6WSS
ZDP36N4RWSS
ZDP36N4DWSS
36" LP Gas Models
ZDP36L6WSS
ZDP36L4RWSS
ZDP36L4DWSS
30" Natural Gas Model
ZDP30N4YSS
30" LP Gas Model
ZDP30L4YSS
®
Advertisement
Table of Contents

Subscribe to Our Youtube Channel
Summary of Contents for Monogram ZDP48N4GWSS
- Page 1 ® GE Monogram Installation Instructions Professional Ranges 48" Natural Gas Models ZDP48N4GWSS ZDP48N6RWSS ZDP48N6DWSS 48" LP Gas Models ZDP48L4GWSS ZDP48L6RWSS ZDP48L6DWSS 36" Natural Gas Models ZDP36N6WSS ZDP36N4RWSS ZDP36N4DWSS 36" LP Gas Models ZDP36L6WSS ZDP36L4RWSS ZDP36L4DWSS 30" Natural Gas Model ZDP30N4YSS 30"...
-
Page 2: Table Of Contents
This appliance must be properly grounded. See “Electric Supply”, page 7. CAUTION WARNING If you have questions concerning the installa- Installation of this range requires basic tion of this product, call the GE Answer electrical, carpentry and mechanical skills. ® Center Consumer Information Service at Proper installation is the responsibility of the 800.626.2000, 24 hours a day, 7 days a week. -
Page 3: Design Information
Order the model ZDP36N6WSS Available for your installation situation. 6 gas burners 48" Natural Gas Models: ZDP36N4RWSS ZDP48N4GWSS 4 gas burners and grill 4 gas burners, grill and griddle ZDP36N4DWSS ZDP48N6RWSS 4 gas burners and griddle 6 gas burners and grill 36"... -
Page 4: Models Dimensions And Clearances
Design Information Professional Ranges Product Dimensions 21-1/4" 21-1/4" 12" & Clearances 12" 1-1/2" 1-1/2" 35-1/4"-36-3/4" 35-1/4"-36-3/4" 47-7/8" 28-1/4" 28-1/4" 35-7/8" 48" Wide Range Models 36" Wide Range Models 29-1/16" 12" 3-1/4" 12" Min. to Combustibles 36" Min. Without Backguard High 21-1/4"... - Page 5 Design Information Professional Ranges Product 27-3/8" 12" Dimensions 3-1/4" 21-1/4" & Clearances 9" 36" Min. High 1-1/2" 21-1/4" to Combustibles Shelf 9" Low Back 35-1/4"-36-3/4" 0" Clearance 26-3/4" 29-7/8" 26-3/4" 29-1/4" 43-7/8" 30" Wide Range Models 30" Wide Range Hood 36"...
-
Page 6: Advance Planning
Design Information Professional Ranges Refer to “Dimensions and Clearances” for • Allow 36" min. above the cooking surface to Advance appropriate placement and necessary clear- combustible materials. Planning ances when planning the installation. • For 48" models, the vent hood blower •... -
Page 7: Installation Preparation
Installation Preparation Professional Ranges Gas Supply: Power 4" For 30"/36" Models • The natural gas models are designed to Supply 8" For 48" Models operate at 6" to 14" water column pressure. 12" • The liquid propane models are designed to Locations Flex Line Gas Supply... -
Page 8: Installation
Installation Professional Ranges Door Hinge Roller Before moving the range indoors: • Remove outer carton and packing material S tep from the shipping base. Remove Packaging Lock (Closed) Un-Lock Remove oven doors: • Open the door fully and hold down. Kick Panel •... -
Page 9: Step 2: Level The Range
Installation Professional Ranges 36" and 48" Wide Models: Range • Remove the panel from the rear of the Opening S tep shipping pack. Lay the panel on the floor directly in front of the installation location. Runners Remove The range should be placed on this panel to To Support prevent damage to the floor. - Page 10 Installation Professional Ranges (2) Wood Screws into Small Hole For Wood S tep Back Wall Installations (2 Total) (All Installations) (2) Large Holes For Install Concrete Installations Back Anti-Tip Small Holes For Wood Wall Installations (2 Total) Device (continued) Wood Slide Strip Dimension A...
-
Page 11: Step 4: Connect Range To Gas
Installation Professional Ranges A manual shut-off valve must be installed where Flex or Rigid Gas Step it will be accessible. Line To Regulator Assure that gas is turned off at the shut-off valve. Connect • Remove all burner/hanger screws. • Lift and remove all open top burners/hangers Range to reveal the gas inlet location at the back of to Gas... -
Page 12: Step 6: Connect Electrical
Installation Professional Ranges Step Plug power cord into properly grounded receptacle. Connect Electrical • Carefully, slide the range into position. – Be careful not to entange power cord and Step gas flexible tubing. • Be sure the right rear leg is engaged in the slot of the installed anti-tip bracket. -
Page 13: Step 9: Assemble & Adjust Burners
Installation Professional Ranges • Replace the burner bowls and burner caps. Igniter • Adjustments should not be required, unless vibration during transit or variations in local Step Burner gas supply make minor adjustments neces- Main Burner sary. Assemble Venturi (rear) &... - Page 14 Notes Professional Ranges...
- Page 15 Notes Professional Ranges...
- Page 16 To obtain specific information concerning any ® Monogram product or service, call GE Answer Center consumer information service at 800.626.2000—any time, day or night. For Monogram local ser vice in your area, call 1-800-444-1845.

















Need help?
Do you have a question about the ZDP48N4GWSS and is the answer not in the manual?
Questions and answers