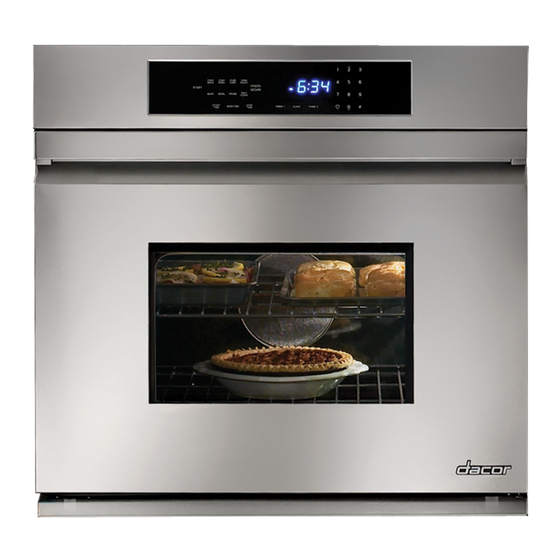
Dacor DO130 Planning Manual
Single, distinctive wall oven
Hide thumbs
Also See for DO130:
- Use and care manual (36 pages) ,
- Installation instructions manual (16 pages) ,
- Installation instructions manual (15 pages)
Advertisement
Document # PG01-007
Product tolerances: ±1/16" (±1.6 mm) unless otherwise stated
L
J
C
A
MODEL DO130
Control panel
front
Chassis Notch
Side View
(F) Utility
Cutout Width
5"
(12.7 cm)
Specifications subject to change without notice.
Single, Distinctive™
Top of
chassis
B
Utility
cutout
¾" Conduit:
60" (152 cm)
long
K
Top of
E
chassis
M
(A) Overall
(B) Chassis
Width
29 3/4"
(75.6 cm)
* To top of chassis notch behind control panel
(G) Utility
(H) Utility
Cutout Height
Cutout Depth
5 ¼"
(13.3 cm)
(15.2 cm)
Dedicated Circuit
Requirements
240 Vac 60 Hz., 4-wire,***
*** Two 120 Vac hot (L1 and L2), one neutral, one ground
The above specifications are for reference only. See the
appliance data plate for exact specifications.
DO
Wall Oven
•
Observe all governing codes and ordinances during planning
and installation. Contact your local building department for
further information.
•
This appliance must be installed in accordance with the
accompanying installation instructions.
F
G
H
D
(C) Overall
(D)* Chassis
Width
Height
Height
28 3/8"
28 7/16"
27 1/2"
(72.1 cm)
(72.4 cm)
(69.9 cm)
(J) Control
Panel Depth
6"
1"
(2.5 cm)
ELECTRICAL SPECIFICATIONS
Total Connected Load
5.3 kW (23 Amp.)
30 Amp.
www.dacor.com
WARNING
(E) Control
Panel
Overlay
15/16"
(2.4 cm)
(K) Notch
(L) Chassis
Depth
Depth
1 5/8"
24"
(4.1 cm)
(61.0 cm)
Revised 10/01/11 Page 1/2
PLANNING
GUIDE
21 1/8"
(53.7 cm)
(M) Notch
Height
1"
(2.5 cm)
1.5
Phone: (800) 793-0093
Advertisement
Table of Contents

Subscribe to Our Youtube Channel
Summary of Contents for Dacor DO130
-
Page 1: Wall Oven
Contact your local building department for Top of further information. chassis • This appliance must be installed in accordance with the accompanying installation instructions. Utility cutout MODEL DO130 ¾” Conduit: 60” (152 cm) 21 1/8” long (53.7 cm) Control panel Top of front... - Page 2 3/4” (1.9 cm) support platform 1” (2.5 cm) Min. to top of cabinet door Alternate electrical 31 1/4” (79.4 cm) location recommended 4” typical toe kick SINGLE WALL OvEN - CUtOUt DIMENSIONS Specifications subject to change without notice. www.dacor.com Phone: (800) 793-0093...















Need help?
Do you have a question about the DO130 and is the answer not in the manual?
Questions and answers