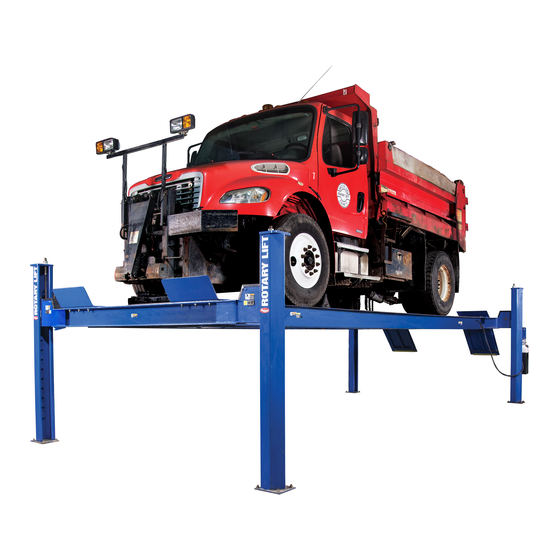Table of Contents
Advertisement
SM30 Capacity 30,000 lbs. (15,000 lbs. per axle)
RFL25 Capacity 25,000 lbs. (12,500 lbs. per axle)
© July 2018 by Vehicle Service Group.
SM30/RFL25
140" Minimum Wheelbase
CO10598.0
LP20460
I
I
N
N
S
S
T
T
A
A
L
L
L
L
A
A
T
T
I
I
O
O
N
N
I
I
N
N
S
S
T
T
R
R
U
U
C
C
T
T
I
I
O
O
N
N
S
S
IN20490
Rev. J 7/24/2018
Advertisement
Table of Contents

Summarization of Contents
Required Clearances for Lift Installation
Lift Location and Bay Layout
Specifies lift placement based on bay layout and power unit orientation.
Minimum Ceiling and Overhead Clearance
Defines minimum clearance required above the lift.
Column Shim Thickness Estimation
Details how to measure and determine shim thickness for column leveling.
Runway and Yoke Assembly Procedures
Cable Seating in Sheave Grooves
Illustrates correct cable placement within sheave grooves.
Routing Cable Ends Through Yoke
Describes routing cable ends through the yoke.
Attaching Ramps, Chocks, and Wheel Stops
Instructions for attaching ramps, chocks, and wheel stops to the runway.
Column Installation and Alignment
Column Placement and Alignment Studs
Details column positioning, alignment studs, and gap maintenance.
Using Yoke Spacer Tool
Explains using a spacer tool to maintain a 5/16" gap between yoke and column.
Lift Dimensions Verification
Runway and Column Measurement Guidelines
Specifies key width, length, and diagonal measurements for lift alignment.
Concrete Base and Anchoring Requirements
Concrete Strength and Anchor Embedment
Outlines minimum concrete strength, anchor embedment, and edge distance.
Column Shimming and Anchoring Steps
Shimming Column Bases for Leveling
Describes the process of shimming columns for plumbness and leveling.
Installing Anchor Bolts Securely
Details drilling and tightening anchor bolts to secure columns to the floor.
Cable Connection and Roping
Yoke End Sheaves and Cable Roping Diagram
Instructions for installing yoke sheaves and connecting cables.
Cable Adjustment and Power Unit Integration
Adjusting Lift Cables
Guides on adjusting cable tension for proper lift operation.
Mounting the Power Unit
Instructions for attaching the power unit to the column bracket.
Power Unit Mounting Details
Power Unit Bracket and Air Valve Alignment
Details mounting brackets, air valve placement, and securing the power unit.
Electrical Wiring and Motor Specifications
Single Phase Wiring Diagram and Data
Provides wiring diagrams and operating data for single-phase motors.
Three Phase Power Unit and Control Box Setup
Three Phase Motor Data and Pinouts
Offers data for three-phase motors and pin connection layouts.
Installing the 3-Phase Control Box
Instructions for installing the three-phase control box and wiring.
Hydraulic Fluid Filling and Air Supply Connection
Hydraulic Fluid Filling Procedure
Details the process of filling the hydraulic system with fluid.
Connecting Pneumatic Air Supply
Guides on connecting the pneumatic system and air lines.
Lift Operation, Bleeding, and Final Adjustments
Bleeding System and Pressure Testing
Procedures for bleeding the hydraulic system and pressure testing.
Adjusting Locking Latches for Safety
Explains how to adjust locking latches for proper engagement.
Installer and Owner Information
Manual Return and Final Notes
Instructions for returning the booklet and a thank you message.

















Need help?
Do you have a question about the RFL25 and is the answer not in the manual?
Questions and answers