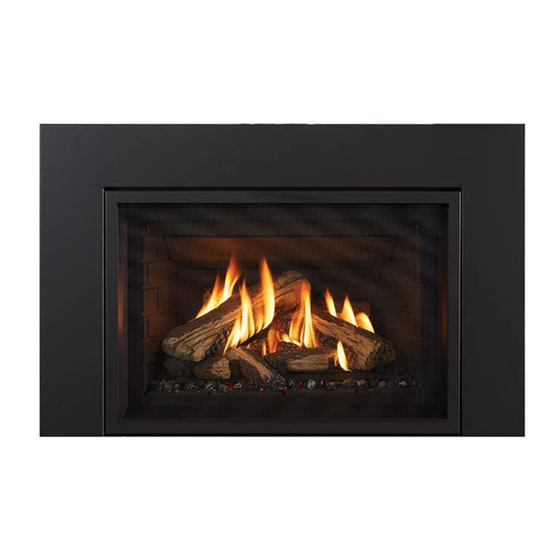Advertisement
Quick Links
MODEL
Fuel Type
Minimum Supply Pressure
Manifold Pressure - High
Manifold Pressure - Low
Orifice Size - Altitude
0-4500 ft (0-1370m)
Orifice
This appliance shall not be field converted.
Approved for NG gas only.
Fireplace Dimensions
The minimum fireplace clearances and dimensions for the Regency
gas insert are shown in the following diagrams:
B
B
S
S
E
E
D
D
Q
Q
A
A
S
B
E
D
R
N
O
N
O
A
L
M
N
O
Regency
Gi25LE-NG
Natural Gas
5" W.C. (1.25 kPa)
3.5" W.C. (0.87 kPa)
1.6" W.C. (0.39 kPa)
#38 DMS (0-2000 ft.)
#39 DMS (2000 - 4500 ft.)
#44 DMS
T
T
H
H
R
R
G
G
F
F
B
E
T
P
P
H
Q
K
K
G
A
F
P
C
I
O
K
L
Gi25LE Gas Insert
®
Letter Description
A
Width
B
Outerbox Width
C
Outerbox Height
D
Outerbox Depth
E
Outerbox Rear Width
F
Front to Top Taper
G
Front to Side Taper
H
Rear to Side Taper
T
I
Gas Inlet Height
J
Gas Inlet Rear Depth
C
K
Gas Inlet Front Depth
C
H
L
Electrical Access Height
R
I
I
M
Electrical Access Rear
G
Depth
L
L
N
Electrical Access Front
Depth
F
O
Glass Viewing Area Width
P
Glass Viewing Area Height
Q
Front to Intake
P
R
Front to Exhaust
S
Intake Diameter
T
Exhaust Diameter
K
L
Dimensions
(inches)
24-3/4"
16-1/4"
8-1/4"
2-11/16"
13-5/8"
1-1/4"
4-7/8"
11-1/2"
1-1/8"
13-1/4"
19-1/2"
11-5/8"
11-15/16"
C
11-15/16"
I
Gi25LE Gas Insert |
Dimensions
(mm)
26"
660 mm
629 mm
17"
432 mm
413 mm
15"
381 mm
210 mm
68 mm
346 mm
32 mm
124 mm
292 mm
29 mm
3"
76 mm
337 mm
495 mm
295 mm
303 mm
303 mm
3"
76 mm
3"
76 mm
1
Advertisement

Summary of Contents for Regency Fireplace Products Atmosphere Gi25LE
- Page 1 Regency Gi25LE Gas Insert ® MODEL Gi25LE-NG Fuel Type Natural Gas Minimum Supply Pressure 5” W.C. (1.25 kPa) Manifold Pressure - High 3.5” W.C. (0.87 kPa) Manifold Pressure - Low 1.6” W.C. (0.39 kPa) Orifice Size - Altitude #38 DMS (0-2000 ft.) 0-4500 ft (0-1370m) #39 DMS (2000 - 4500 ft.) Orifice...
- Page 2 Faceplate Dimensions Three-Sided Faceplate Four-Sided Faceplate Dimensions Faceplate Width Height Depth Bottom Height 3-Sided Regular Faceplate 35-3/4" (908 mm) 23-1/4" (591 mm) 1-1/4" (32 mm) 3-Sided Flush Faceplate 35-3/4" (908 mm) 23-1/4" (591 mm) 1/8" (3 mm) 4-Sided Flush Faceplate 35-3/4"...
-
Page 3: Minimum Clearances To Combustibles
Minimum Clearances to Combustibles The clearances listed below are minimum distances unless otherwise stated. A major cause of fires is failure to maintain required clearances (airspace) to combustible materials. It is of the greatest importance that this decorative gas appliance is installed only in accordance with these instructions. E*** Diagram 1 Clearance... - Page 4 Mantel Clearances Without Mantel Deflector Mantel Clearances With 2-1/4" (57 mm) Mantel Deflector 30" 30" 28" 28" 26" 26" 24" 24" 22" 22" 20" 20" 18" 18" 16" 16" 14" 14" 12" 12" 10" 10" 8" 8" Mantel 6" 6" Deflector 4"...
- Page 5 Minimum Fireplace Opening Sizes with Varying Faceplate/Backing Plate Options Dimensions Faceplate Minimum Install Minimum Install Minimum Install Minimum Rear Taper Width Height Depth Width Depth 3-Sided Regular Faceplate 25" (635 mm) 17" (432 mm) 15" (381 mm) 15" (381 mm) 1-5/8"...
- Page 6 Using Steel Studs and Concrete Board Over Masonry Brick Fireplace The masonry front brick facing can be removed and replaced with non-combustible materials such as steel studs and concrete board/dura rock/micor board as per diagram 1, only if safe to do so. Steel stud may also be placed in front of the masonry brick if left in place. This is the preferred method depending on the condition of the masonry brick fireplace.
-
Page 7: Gas Connection
Gas Connection Only people licensed to work with gas piping may make the gas connections to this appliance. 1. If the appliance is installed into an existing chimney system, thoroughly clean the masonry or factory-built fireplace. 2. The appliance has an opening on the left side of the control compartment. A 3/8”... -
Page 8: Vent Restrictor Position
Venting The Gi25LE is also approved for use with a 2" liner for air intake and a INSTALLATION WITH 3" & 3" LINERS 3" liner for exhaust. This would be suitable for a Class A wood burning Part # Description chimney with a minimum 6"... - Page 9 Vertical Venting/Restrictor Settings for FPI Co-Linear DV Vertical Termination Cap & Flashing (946-529) Flex Pipe 3” x 3” Flex Pipe 3” x 2” " open 6" open 3-1/2" open 3" open 4" open Gi25LE Gas Insert |...
- Page 10 Vertical Venting/Restrictor Settings for FPI Co-Linear DV Vertical Termination Cap & Flashing (946-529) Enclosed IMPORTANT: Vent cap clearances to Sides and Top must be followed. Flex Pipe 3” x 3” See next page for important clearance requirements when Original Masonry Chimney termination cap is enclosed above and on 2 sides.
- Page 11 Vertical Venting/Clearance Requirements for FPI Co-Linear DV Vertical Termination Cap & Flashing (946-529) Enclosed When installed with 46DVA-CL33 or 46DVA-GK + 46DVA-VCH + 3" FPI Flex (Exhaust/Air Intake) These vent kits cannot be enclosed and must be exposed on all 4 sides and above. Situation 1 Situation 3 SIDE VIEW...
- Page 12 Vertical Venting/Restrictor Settings for Simpson Dura-Vent Termination Caps When installed with: 46DVA-CL33 or 46DVA-GK + 46DVA-VCH + 3" FPI Flex (Exhaust/Air Intake) 2-1/2” open 3-1/2” open | Gi25LE Gas Insert...









Need help?
Do you have a question about the Atmosphere Gi25LE and is the answer not in the manual?
Questions and answers