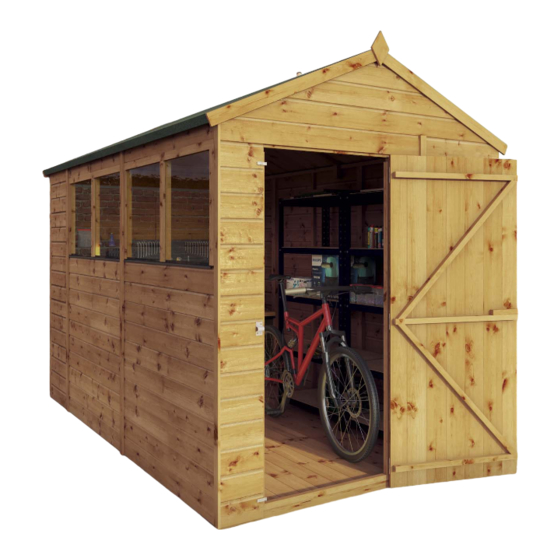
Advertisement
Quick Links
Advertisement

Summary of Contents for Mercia Garden Products 01DTOVAX0806SDFW-V2
- Page 1 2mm Drill bit...
-
Page 2: Any Questions
PLEASE SCAN HERE: ANY QUESTIONS? Scan code contact us via our customer portal. - Page 3 ACCESSING VIDEO GUIDES... ACCESSING VIDEO GUIDES... 3. Scan QR code... Some steps within this set of instructions come with an added video guide for your convenience. These can be accessed via the QR code and used to aid you in constructing that step.
- Page 4 Fascia 7x60x1016mm QTY 4 suitable base ready to erect your OVLPR60-1016mm building End View 01DTOVAX0806SDFW-V2 Fixed Window Strip 12x30x546mm QTY 14 (WITH WINDOW ONLY) S1230-546mm End View 01DTOVAX0806SDNW-V2 Cover Trims 12x45x1575mm QTY 6 S1245-1575mm...
- Page 5 Step 1 Nail Bag IMPORTANT: Pre-drill before xing screws. There may be extra screws present in the nail bag PLEASE SCAN HERE: Parts needed - No. 1 QTY 1 No. 7 QTY 1 50mm Screw x 50 30mm Screw x 142 No.
- Page 6 Step 2 Step 3 IMPORTANT: Pre-drill before xing screws. IMPORTANT: Pre-drill before xing screws. Parts needed - No. 2 QTY 1 Parts needed - No. 5 QTY 2 No. 3, (or 4) QTY 1 Place the oors (No.5) on a rm and level base, **Please note: Whether you have purchased ensure the base has suitable drainage free the with windows building or no windows...
- Page 7 Step 5 Step 7 IMPORTANT: Pre-drill before xing screws. IMPORTANT: Pre-drill before xing screws. PLEASE SCAN HERE: Parts needed - No. 1 QTY 1 No. 4, (or 3) QTY 1 Place the assembled ridge bar in between the Gables (No. 1&2) in Fix the end of the Window Panel (No.4) (or line with the central uprights Plain Panel) to the already standing panel...
- Page 8 Step 8 Step 9 IMPORTANT: Pre-drill before xing screws. IMPORTANT: Pre-drill before xing screws. Parts needed - No. 14 QTY 2 Parts needed - No. 6 QTY 4 No. 13 QTY 4 Position a Truss Frame (No. 14), centrally Fix the eaves frames (No.13) to each roof sheet (No.6) underneath the join of the two roof sheets (No.
- Page 9 Step 11 Step 10 IMPORTANT: Pre-drill before xing screws. IMPORTANT: Pre-drill before xing screws. Parts needed - No. 15 QTY 1 Parts needed - No. 16 QTY 2 Place the Truss Support Brace (No. 15) Place Truss Block (No. 16) directly underneath the two Truss Frames (No.
- Page 10 Step 14 Step 13 IMPORTANT: Pre-drill before xing screws. Parts needed - No. 21 QTY 1 No. 22 QTY 1 Once roof xed, attach the building to the oor with Cut the felt (No. 21) into two sheets at 50mm screws. 2500mm (L) x 1000mm (W) and cut a sheet from the capping felt (No.
- Page 11 Step 16 Step 15 IMPORTANT: Pre-drill before xing screws. IMPORTANT: Pre-drill before xing screws. For a windowless version go to step 16 Parts needed - No. 10 QTY 6 PLEASE SCAN HERE: Fit the Cover Trims (No.10) over each panel Parts needed - No.
- Page 12 Step 19 Step 18 IMPORTANT: Pre-drill before xing screws. IMPORTANT: Pre-drill before xing screws. Parts needed - No. 25 QTY 1 Parts needed - No. 11 QTY 2 To x the lock in place. Screw the Staple (No.25) to Use 4x30mm Screws to x each beading strip (No.11) onto the door gable (No.1).
- Page 13 Step 21 Once constructed, apply a preserving treatment and a waterproo ng treatment to your garden building as soon as possible. This will help to protect your building and prevent decay. See page 14 for a full guide and instructions. Once fully treated, score around the protective covers on the glazing and carefully peel the coverings back.
- Page 14 PLEASE SCAN HERE: ANY QUESTIONS? Scan code contact us via our customer portal.






Need help?
Do you have a question about the 01DTOVAX0806SDFW-V2 and is the answer not in the manual?
Questions and answers