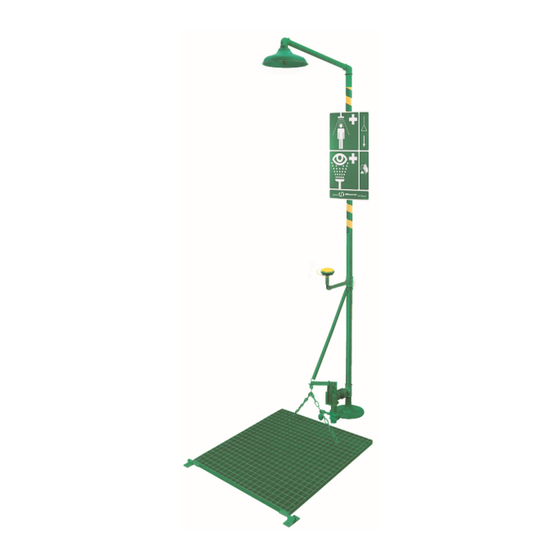
Table of Contents
Advertisement
Quick Links
HAWS AG • Bachweg 3 • CH-3401 Burgdorf • Switzerland • www.haws.ch
HAWS Corporation • P.O.Box 2070 • 1455 Kleppe Lane • Sparks,Nevada 89431/USA www.hawsco.com
Model
8327FP Axion
NOTE TO INSTALLER: please leave this information with the maintenance department.
1293
Legally-stipulated dimensions:
There must be a minimum clearance radius of 400 mm / 1' 3 3/4" (not counting
1.
operating controls and eyewasher units) between a vertical line running down from
the shower head and the nearest obstacle (wall, vertical inlet pipe or similar).
Height above floor level: 2100mm - 2300mm (6' 10 1/2" - 7' 6 1/2").
2.
3.
Height above floor level: 800mm - 1200mm (2' 7 1/2" - 3' 11 1/4").
Free access to the eyewash station/body shower 8327FP Axion must be guaranteed at all
times. The operator is responsible for the observance of this requirement.
Ralph Streit
HAWS DRINKING FAUCET COMPANY
INSTALLATION, OPERATION & MAINTENANCE INSTRUCTIONS
Shower and Eye/Face Wash
745
305
5 Cubic Feet
Porous Fill
(by Others)
THESE DIMENSIONS MAY VARY +/- 1/2" (12,7mm)
8327FP Axion
268
840
1 1/4" G
1 Specify Bury Depth for Freeze
Supply
Resistant Valve
•
No.
Floor Flange Detail
50
756
TREADLE MOUNTING
Frost Line
05.06.2012
2080148/10
SCALE 1:25
1/2
Advertisement
Table of Contents

Summary of Contents for Haws 8327FP Axion
- Page 1 Height above floor level: 2100mm - 2300mm (6' 10 1/2" - 7' 6 1/2"). Height above floor level: 800mm - 1200mm (2' 7 1/2" - 3' 11 1/4"). Free access to the eyewash station/body shower 8327FP Axion must be guaranteed at all times. The operator is responsible for the observance of this requirement.
- Page 2 Shower and Eye/Face Wash 2080148/10 Shower location: The eyewash station/body shower 8327FP Axion must be installed in the vicinity of potential danger zones. It must be highly visible and easily accessible. Connection conduit: You are recommended to use a 1 1/4" G conduit, capable of withstanding pressures of 2 - 6BAR (30 - 90PSI).















Need help?
Do you have a question about the 8327FP Axion and is the answer not in the manual?
Questions and answers