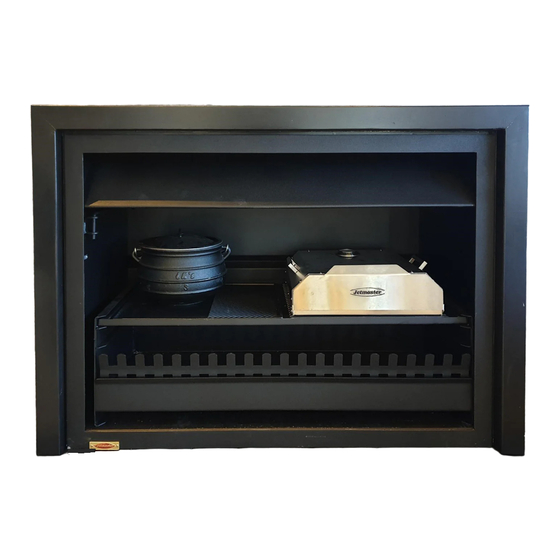
Table of Contents
Advertisement
Quick Links
TYPICAL JETMASTER IN-BUILT TIMBER FRAME & MASONRY
FIREBOX INSTALLATION INSTRUCTIONS FOR
QUADRO OUTDOOR WOOD FIRE & BBQ GRILL
IMPORTANT: Read all instructions carefully before starting installation. Failure to follow these instructions
may result in a fire hazard and will void the warranty.
Due to continued product improvement, The Fireplace Ltd reserves the right to change product specifications without prior notification.
Please check to ensure you have the latest installation instructions.
08/2022
1
Advertisement
Table of Contents

Summary of Contents for Jetmaster QUADRO 1050
- Page 1 TYPICAL JETMASTER IN-BUILT TIMBER FRAME & MASONRY FIREBOX INSTALLATION INSTRUCTIONS FOR QUADRO OUTDOOR WOOD FIRE & BBQ GRILL IMPORTANT: Read all instructions carefully before starting installation. Failure to follow these instructions may result in a fire hazard and will void the warranty.
-
Page 2: Table Of Contents
CONTENTS Before you start - IMPORTANT………………………… Firebox Dimensions ……………………………………… Timber Cavity Framing Dimensions ………………..Timber Frame Plan & Section …………………………. Hebel Cell Diagram ……………………………………… Front Face Margin ……………………………………... Firebox Installation………………………………………. Masonry Cavity Plan & Section …………………….… Firebox Installation and Margins………………….……. Flue Installation ………………………………………….. -
Page 3: Before You Start - Important
OF THE FIRE TO COMPLY WITH JM FIREBOX WARRANTY CONDITIONS. THE FLUE SYSTEM SHOULD BE CLEANED EVERY 12 MONTHS. AS/NZS2918:2001 GENERAL NOTES – SOLID FUEL THE JETMASTER UNIT IS TO BE INSTALLED BY A CERTIFIED FIREPLACE INSTALLER , APPROVED NZHHA INSTALLATION TECHNICIAN... -
Page 4: Firebox Dimensions
JETMASTER FIREBOX DIMENSIONS Note: All dimensions are in (mm) Table 1 TIMBER FRAME DIMENSIONS CAVITY FRAMING 1050 1400 2 x 160 dia. or 2 x (100 x200) 1275 height of Hebel cell Table 2 Timber frame-out with 75mm Hebel cell on a steel base. -
Page 5: Timber Frame Plan & Section
Protector vents to be wall see Table 5 Note: All external air vents must be bird & rodent It is important to ensure the Jetmaster firebox is seated at the proofed with permanently fixed screen required finished Floor Protector level... -
Page 7: Front Face Margin
MARGIN SET All Hebel Block margins have been made to fit firebox timber frame trim out dimensions (see Hebel cut-out plan). Suggested method to cut Hebel Block - skill saw fitted with masonry blade. Under no circumstance is the width of the vertical margin legs to be less than 150mm and the height of the margin lintel to be less than 300mm Where a board finish is required around the fire, ensure allowance is made to place non combustible internal wall lining (eg: Promatect H) to cover the extent of the Hebel panel surround (shown shaded). -
Page 8: Firebox Installation
TIMBER FRAMING PREPARATION IMPORTANT: The appliance must be located a minimum of 1200mm away from combustible adjacent walls (e.g. exterior of house) The appliance, gather, flue and Hebel panel weighs approx. 400kg. Ensure the base structure can withstand this load. Refer to the minimum framing dimensions as per table 2. -
Page 9: Masonry Cavity Plan & Section
MASONRY MINIMUM CAVITY SIZE Table 3 MODEL Temporary Lintel E - Vents 1050 1150 1200 2 x 160dia. or 2 x (100x 200) Note: If the appliance is exposed not under protective cover please recess the appliance . Min =40mm/Max recess = 100mm. Add recess dimension to B dimension in Table 3. PLAN - RECESS DETAIL min 2 x 160mm dia. -
Page 10: Firebox Installation And Margins
Pg. 13. Ensure vents are bird and vermin proofed. Flange Jetmaster Allow 5mm gap between plaster and flange to ensure stainless steel cover can be fitted to the box. DO NOT PLASTER OVER THE FLANGE. -
Page 11: Flue Installation
FLUE INSTALLATION – SOLID FUEL Note: 2 x flue lengths are supplied as a minimum for free standing outdoor built installations. If the outdoor fire structure is attached to the house the flue will need to be extended and meet the following requirements 1. -
Page 12: Flue Penetration & Chimney Chase Air Ventilation
CHIMNEY CHASE AIR VENTILATION Air Ventilation Through Chimney Chase Air Ventilation Through Top Flashing Oversized casing cover is necessary Spigot flashing to suit 150 mm 150 mm flue pipe casing minimum minimum Drip Non combustible material Hebel Block or Line Drip 12 mm Promatect H board Line... -
Page 13: Floor Protector Requirements
CHIMNEY CHASE MINIMUM TRIM OUT Table 4 MODEL FLUE SYSTEM MINIMUM TRIM OUT DIMENSION X (min) Y (min) 1050 300/400 Dimensions in mm Note: A minimum 25mm clearance from flue pipe casing to combustible material must be maintained. A Minimum clearance of 200mm above Heat Shield must be maintained. Min.








Need help?
Do you have a question about the QUADRO 1050 and is the answer not in the manual?
Questions and answers