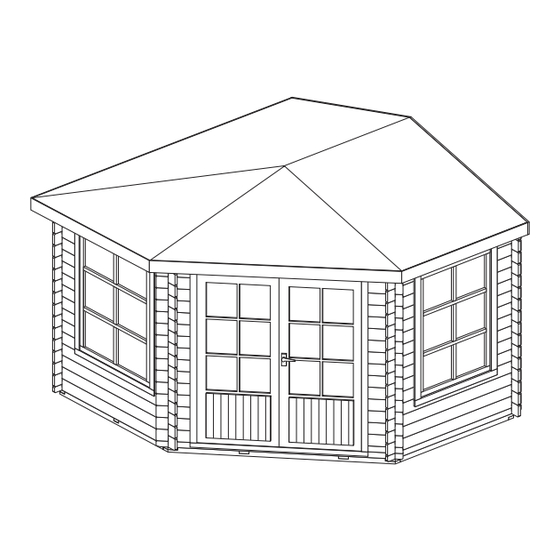
Advertisement
Quick Links
Before assembly
•
We recommend that time is taken to read the
instructions before starting assembly, then
follow the easy step by step guide.
The instruction sheet is only a guide to
the assembly. Certain items may not be
shown to scale.
•
Check all componwnts prior to assembly.
•
This product should be assembled by no
less than 2 people.
•
Some of the components may have sharp
edges wear protective work gloves while
handling components.
•
Never attempt to erect the assembly in
high winds.
•
Drill components where indicated.
x 2
Drill
Gloves
Recommended tools for assembly
•
Cross head screw driver
•
Mallet
•
Hammer
•
Sharp knife
•
Hacksaw
•
Spanner
•
Drill
•
12mm diameter drill bit
•
3mm diameter drill bit
•
Silicon sealant
•
Step ladder
Kestrel Cabin
Assembly Instructions
Caution
This product
contains glass.
Wear protective
work gloves while
handling these
components.
English SS156B
Advertisement

Summary of Contents for Rowlinson Garden Products Kestrel Cabin
- Page 1 Kestrel Cabin English SS156B Assembly Instructions Before assembly • We recommend that time is taken to read the instructions before starting assembly, then follow the easy step by step guide. The instruction sheet is only a guide to the assembly. Certain items may not be Caution shown to scale.
- Page 2 Components Qty. Components Qty. Components Qty. Angled Roof board (1) Floor bearer Wire rope (210x82x19mm) (3016x65x55mm) Angled Roof board (1) Short floor bearers Clamp (129x82x19mm) (1570x65x55mm) Left back wall bargeboard Angled Roof board (1) Angle floor bearer (48x82x19mm) (2242x65x55mm) (3220mm) Window wall bargeboard Angled Roof board (2) Floor Joist...
- Page 3 75 74...
- Page 4 1. Floor frame Prepare a level surface Ideally with concrete or slabs of minimum area 3200mm x 3200mm. Onto the prepared surface construct the base frame as shown below using 2 x 50mm screws for each join. Short floor bearer 50mm Floor joists Long floor bearer...
- Page 5 4. Door module Lift up the door module and slot into position so the front wall panels fit inside the rebates on the sides of the module. Ensure that the door module is fully seated onto the bottom foundation log of the front wall. Ensure that the door module is fully seated.
- Page 6 6. Apex Position the back apex on the right back wall. Slot into position the centre A frame, note the orientation of the rafter support at the centre of the A frame. Rafter Support 7. Roof rafters Slot on roof rafters. Note that the top edge of each roof purlin is angled to follow the roof line. Secure them in place with a 75mm nail at each end. Nail at an angle through the apex panel into the purlins.
- Page 7 8. Metal wire clamp Thread the end of a metal wire through the holes in the top of a hook bracket. Using 2 clamps secure the wires to its self making a loop as shown. Hook the metal hook under the end of the back wall and secure in place using 2 x 25mm screws. Pass the wire over the top of the back apex. Attach a turn buckle to a metal hook and hook under the other end of the back wall and secure using 2 x 25mm screws.
- Page 8 10. Internal floor Start with a floor board flush along the back right wall, nail into position with 2 x 50mm nails where ever the board crosses a floor joist. Continue to add the floor boards ensuring the tongue and groove of the boards are properly interlocked and are secured down with 2 x 50mm nails where ever the board crosses a floor joist. Round the edge of the floor attach the skirting.
- Page 9 Cheshire printing. We reserve the right to change the CW5 6BN specification of our products without prior notice. Tel : 01829 262080 2006 © Rowlinson Garden Products Ltd Fax : 01829 262089...









Need help?
Do you have a question about the Kestrel Cabin and is the answer not in the manual?
Questions and answers