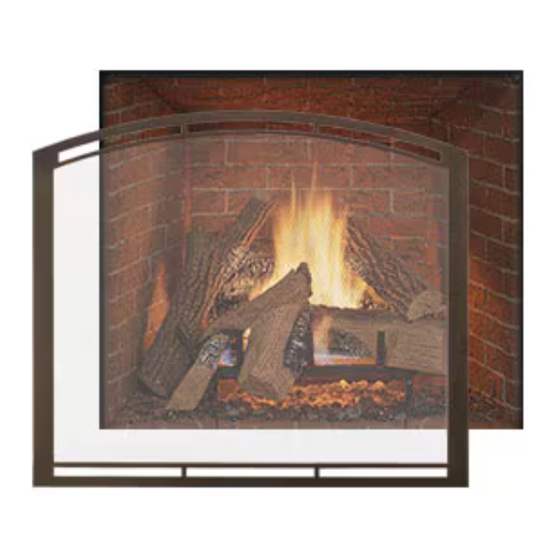
Advertisement
Table of Contents
Models: FS-36A, FS-36AIFT, FS-42A, FS-42AIFT, FS-50A, FS-50AIFT, FORGE-36A,
FORGE-36AIFT, FORGE-42A, FORGE-42AIFT, FORGE-50A, FORGE-50AIFT
Leave this manual with party responsible for use
and operation.
CAUTION! Risk of Cuts, Abrasions or Flying Debris.
Wear protective gloves and safety glasses during instal-
lation. Sheet metal edges are sharp.
DANGER
DO NOT TOUCH GLASS
NEVER ALLOW CHILDREN
A barrier designed to reduce the risk of
burns from the hot viewing glass is provided
with this appliance and shall be installed for
the protection of children and other at-risk
individuals.
WARNING! Risk of Fire! Combustible materials MUST
NOT overlap or be placed behind a decorative front.
CAUTION! Do not install damaged components.
KIT CONTENTS:
• Left and Right Arch Fill Pieces
• Top Arch Template
• Arch Strip
• Left and Right Side Finishing Templates
• Top Finishing Trim
• Left and Right Finishing Trim
• Top Glass Vanity Panels (2)
• Bottom Glass Vanity Panel (Included on Forge Front only)
• (8) 1/2 Inch Self Tapping Screws
• (4) 10-24 x 3/4 Hex Screws
Introduction
This kit is for use with decorative fronts installed using
the inside fit finishing method. Inside fit decorative fronts
may be recessed into non-combustible finishing material
up to 4 inches thick.
1
Hearth & Home Technologies • ARCH-KIT-36, ARCH-KIT-42, ARCH-KIT-50 Instructions • 2281-939 Rev. G • 10/19
ARCH-KIT-36, ARCH-KIT-42, ARCH-KIT-50
Installation Instructions
HOT GLASS WILL
CAUSE BURNS.
UNTIL COOLED.
TO TOUCH GLASS.
NOTICE: Proper clearances from the fireplace opening
to any finishing material thicker than one inch MUST be
maintained.
Top and side templates are included to ensure that
finishing materials thicker than one inch do not interfere
with the installation and operation of the door. Refer to
the appliance installation manual for more information
regarding the different finishing methods.
THREADED
INSERT (4)
ARCH FILL
PIECE (2)
ARCH STRIP (1)
TOP ARCH
TEMPLATE (1)
LEFT AND RIGHT
SIDE TEMPLATES
Figure 1. Arch Kit Components
TOP ARCH VANITY PANELS
BOTTOM VANITY PANEL
Note: Bottom vanity panel is used on Forge Arch
decorative fronts only.
Figure 2. Vanity Panels
NOTCH
Advertisement
Table of Contents

Subscribe to Our Youtube Channel
Summary of Contents for Hearth & Home ARCH-KIT-36
- Page 1 Note: Bottom vanity panel is used on Forge Arch decorative fronts only. may be recessed into non-combustible finishing material up to 4 inches thick. Figure 2. Vanity Panels Hearth & Home Technologies • ARCH-KIT-36, ARCH-KIT-42, ARCH-KIT-50 Instructions • 2281-939 Rev. G • 10/19...
- Page 2 ATTACH SIDE TEMPLATES USE THIS SCREW TO ATTACH TOP FINISHING TRIM (LEFT AND RIGHT SIDES) Figure 3. Bend Upper Glass Vanity Panel Tabs Figure 5. Hearth & Home Technologies • ARCH-KIT-36, ARCH-KIT-42, ARCH-KIT-50 Instructions • 2281-939 Rev. G • 10/19...
- Page 3 For the location of your nearest Hearth & Home Technologies dealer, please visit www.hearthnhome.com. Hearth & Home Technologies 7571 215th Street West, Lakeville, MN 55044 www.hearthnhome.com Hearth & Home Technologies • ARCH-KIT-36, ARCH-KIT-42, ARCH-KIT-50 Instructions • 2281-939 Rev. G • 10/19...







Need help?
Do you have a question about the ARCH-KIT-36 and is the answer not in the manual?
Questions and answers