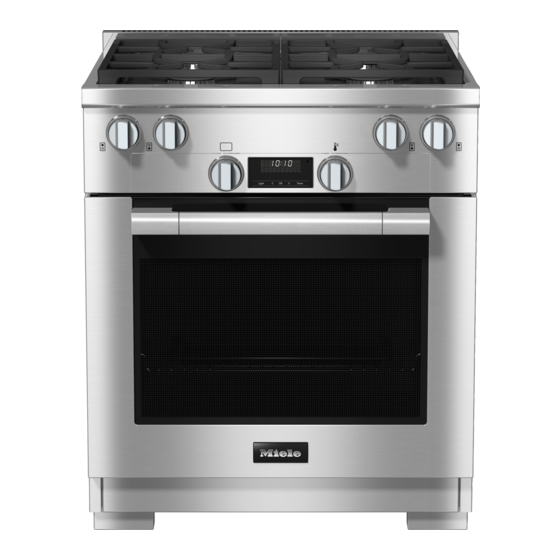
Miele HR 1124-3 AG Installation Instructions Manual
Hide thumbs
Also See for HR 1124-3 AG:
- Operating instructions manual (80 pages) ,
- Operating instructions manual (76 pages)













Need help?
Do you have a question about the HR 1124-3 AG and is the answer not in the manual?
Questions and answers