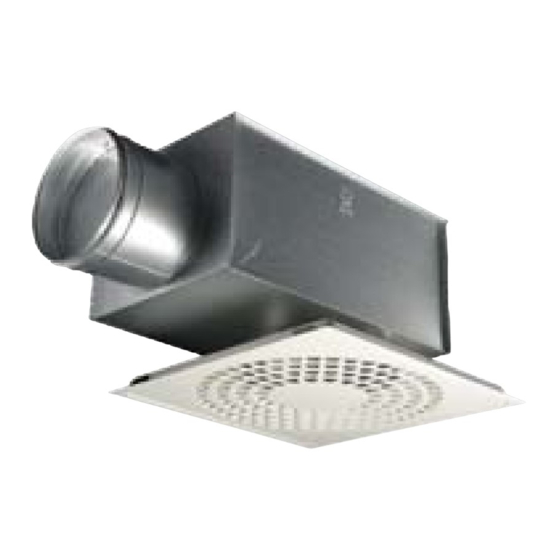Advertisement
Quick Links
HAWK
Square ceiling diffuser for supply air
Quick facts
►
Flush design
►
Also available in exhaust air version
►
Designed for modular suspended ceilings (595x595 mm)
►
Quick Access diffuser face
►
Easy access
►
ALS commissioning box with 1 or 2 changes in dimen-
sion between the inlet and outlet
►
Available in a version with low installation height
►
Available in alternative colours
►
Included in the MagiCAD and CadVent databases
Ceiling
TM
Quick guide
A I R F L O W - S O U N D L E V E L
HAWK C
Size
125-600
160-600
200-600
250-600
315-600
400-600
HAWK C
ALS
Size
Size
125-600
100-125
160-600
125-160
200-600
160-200
250-600
200-250
315-600
250-315
400-600
315-400
The data specified in the table is applicable to 50 Pa total pressure when
an ALS commissioning box is used.
l/s
25 dB(A)
30 dB(A)
35 dB(A)
39
45
54
61
75
85
90
105
120
135
155
175
145
175
205
200
240
285
l/s
25 dB(A)
30 dB(A)
35 dB(A)
27
33
40
37
46
58
56
71
90
85
110
150
126
145
170
170
205
245
1
Advertisement

Summary of Contents for Swegon HAWK
- Page 1 Quick guide ► Flush design A I R F L O W - S O U N D L E V E L ► Also available in exhaust air version HAWK C Size 25 dB(A) 30 dB(A) 35 dB(A) ►...
-
Page 2: Technical Description
T-bar framework and then secure it to the duct warm water with dishwashing detergent added. The duct system. The HAWK Ceiling is also available in a low system can be accessed after opening the diffuser face. If version for installation in ceiling void where its installation an ALS commissioning box is used, pull the distributor plate height must be minimized. - Page 3 HAWK Ceiling Installation Figure 1. Opening and closing the diffuser face with Quick Access. Figure 3. Installation of air diffusers and commissioning box with low installation height. Figure 2. Installation. Figure 4. To dismantle the damper. We reserve the right to alter specifications.
- Page 4 ProAir web calculation software available for download at www. swegon.com. Sound data - HAWK C - Supply air - Air diffuser only Sound power level L (dB)
- Page 5 HAWK Ceiling Sound data - HAWK C + ALS - Supply air - One step One dimension in difference between the inlet and the outlet of the commissioning box Sound power level L (dB) Sound attenuation L(dB) Table DL Table K...
- Page 6 HAWK Ceiling Engineering graphs – HAWK Ceiling Air fl ow - Pressure drop - Sound level - Throw • The graphs illustrate data for the HAWK C recessed in a ceiling. • The graphs are not to be used for commissioning.
- Page 7 Engineering graphs – HAWK Ceiling + ALS – Supply air Air fl ow - Pressure drop - Sound level - Throw • The graphs illustrate data for the HAWK C recessed in a ceiling. • The graphs are not to be used for commissioning.
- Page 8 HAWK Ceiling HAWK C 200-600 + ALS 160-200 - One step HAWK C 250-600 + ALS 160-250 - Two steps 40 dB(A) 40 dB(A) 500 m 500 m HAWK C 250-600 + ALS 200-250 - One step HAWK C 315-600 + ALS 200-315 - Two steps...
- Page 9 HAWK Ceiling HAWK C + ALS – Extract air Air fl ow - Pressure drop - Sound level • The specifi ed sound levels dB(A) are applicable to rooms with an equivalent sound absorption area of 10 m • ∇ = Min. airfl ow required for obtaining suffi cient com- missioning pressure.
-
Page 10: Dimensions And Weights
200-600 250-600 315-600 CL = Center line Figure 6. HAWK Ceiling with ALS. Figure 7. HAWK Ceiling with ALS. Low installation height. SARb K Frame Size Weight, kg Figure 8. SAR K frame. We reserve the right to alter specifications. - Page 11 Specification example Product SD XX Square ceiling air diffuser HAWK C -aaa -600 -b Swegon's complete square, perforated type HAWK for supply air Ceiling air diffuser, with ALS commissioning box and the Version following functions: Nominal connection dim., mm: • Designed for modular suspended ceilings (600 x 600 mm) 125, 160, 200, 250, 315, 400 •...

















Need help?
Do you have a question about the HAWK and is the answer not in the manual?
Questions and answers