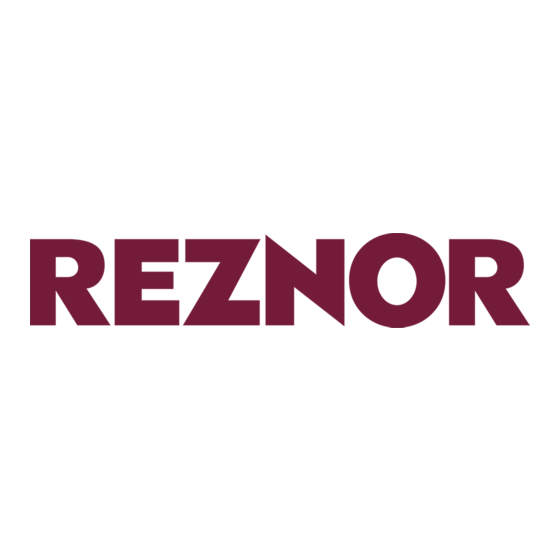
Table of Contents
Advertisement
OUTDOOR DUCT FURNACE INSTALLATION, OPERATION,
AND MAINTENANCE
• Failure to follow safety warnings exactly could result in serious injury or property damage.
• Installation and service must be performed by a qualified installer, service agency or the gas
supplier.
• Do not store or use gasoline or other flammable vapors and liquids in the vicinity of this or
any other appliance.
• Do not try to light any appliance.
• Do not touch any electrical switch; do not use any phone in your building.
• Leave the building immediately.
• Immediately call your gas supplier from a neighbor's phone. Follow the gas suppliers
instructions.
• If you cannot reach your gas supplier, call the fire department.
DO NOT DESTROY. PLEASE READ CAREFULLY. KEEP IN A SAFE PLACE FOR FUTURE REFERENCE.
MODEL SERIES RG, RPV, AND RX
NOTE: Model CRX shown.
⚠ WARNING ⚠
FIRE OR EXPLOSION HAZARD
WHAT TO DO IF YOU SMELL GAS
Revision: I-RX-RG-RPV (09-19) PN1027501R0
Supersedes: D300536 (01-15) I-RX-RG-RPV
Advertisement
Table of Contents














Need help?
Do you have a question about the RG Series and is the answer not in the manual?
Questions and answers