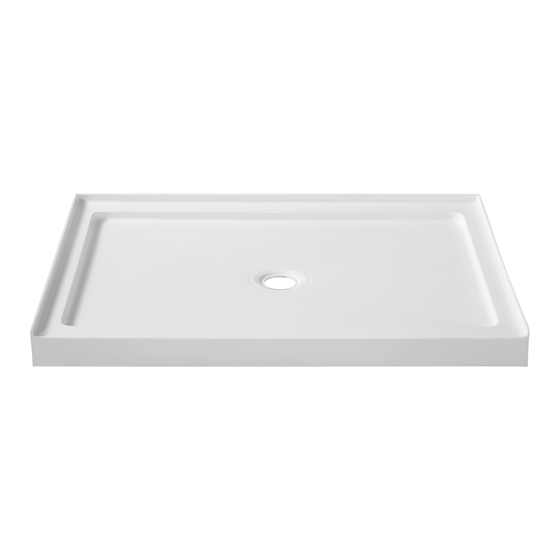
Advertisement
Table of Contents
SHOWER BASE INSTALLATION
& CARE GUIDE
FOR MODELS
SB-AZ005WN • SB-AZ005WO • SB-AZ006WN • SB-AZ007WL • SB-AZ007WR • SB-AZ007WC • SB-AZ008WL • SB-AZ008WR • SB-AZ009WC •
SB-AZ009WD • SB-AZ009WH • SB-AZ010WN • SB-AZ011WC • SB-AZ011WO • SB-AZ012WL • SB-AZ012WR • SB-AZ013WL • SB-AZ014WC • SB-AZ015WV •
If you have any questions please don't hesitate to call us at 1-844-44-ANZZI or visit us online at www.ANZZI.com
Advertisement
Table of Contents

Summary of Contents for Anzzi Nautilus Series
- Page 1 SB-AZ005WN • SB-AZ005WO • SB-AZ006WN • SB-AZ007WL • SB-AZ007WR • SB-AZ007WC • SB-AZ008WL • SB-AZ008WR • SB-AZ009WC • SB-AZ009WD • SB-AZ009WH • SB-AZ010WN • SB-AZ011WC • SB-AZ011WO • SB-AZ012WL • SB-AZ012WR • SB-AZ013WL • SB-AZ014WC • SB-AZ015WV • If you have any questions please don’t hesitate to call us at 1-844-44-ANZZI or visit us online at www.ANZZI.com...
- Page 2 SPECIFICATION DOUBLE THRESHOLD SHOWER BASE Model Dimensions D (in) W (in) D1 (in) W1 (in) SB-AZ008WR 60”x36” 36” 60” 18’' 12” SB-AZ012WR 60”x36” 36” 60” 18” 4.72” SB-AZ008WL 60”x36” 36” 60” 18” 12” SB-AZ012WL 60”x36” 36” 60” 18” 4.72” SB-AZ013WL 60”x32”...
- Page 3 SPECIFICATION SQUARE SHOWER BASE Model Dimensions W (in) C (in) SB-AZ009WC 36”x36” 36” 18” SB-AZ010WN 38”x38” 38” 19” SB-AZ009WD 36”x36” 36” 12” SB-AZ009WH 36”x36” 36” 18” SINGLE THRESHOLD SHOWER BASE Model Dimensions D (in) W (in) D1 (in) W1 (in) SB-AZ011WC 48”x36”...
- Page 4 INSTALLATION 2” pvc pipe should extend up and out of the hole. Make sure the pipe and hole align with the product’s drain location. Refer to the spec drawings to make sure. See Fig. 1 Left Hand Right Hand Alcove R ight Hand Alcove ...
- Page 5 INSTALLATION Position the base and make sure the draining pipe location matches the actual location of the shower base drain. See Fig. 2 Base Drain Wood Floor Install the shower drain. NOTE: The shower drain is NOT INLCUDED with this package. See Fig.
- Page 6 INSTALLATION Position the shower base over so the waste drain and the drainage pipe are aligned. The shower base should butt up against the drywall. Lower the base over the drain and set against the studs. See Fig. 4 Left Hand Alcove Left Hand Alcove...
- Page 7 INSTALLATION Place the base against the drywall, position the shower base over so the waste drain and the drainage pipe are aligned, and use a leveler to make sure the shower base is level. See Fig. 6 24 Hours Wait 24 hours before using the shower position.
- Page 8 INSTALLATION Refer to the drawing below to ensure your installation matches the illustrated layers. See Fig. 8 See Fig. 9 24 Hours Wait 24 hours before using the shower...













Need help?
Do you have a question about the Nautilus Series and is the answer not in the manual?
Questions and answers