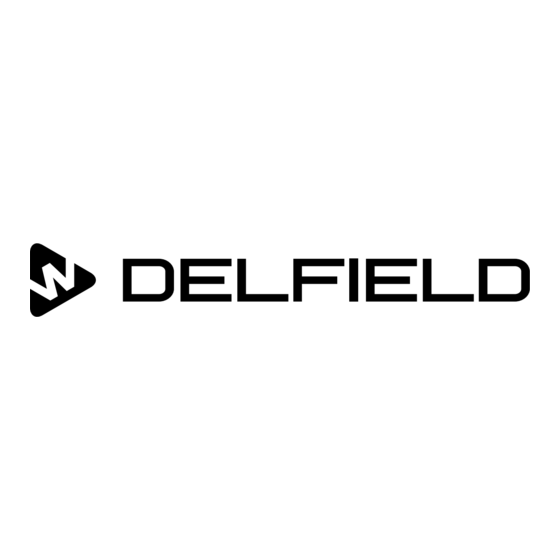
Summary of Contents for Delfield Mark7
- Page 1 Mark7 Custom Systems Original Instructions Installation Manual This manual is updated as new information and models are released. Visit our website for the latest manual. Part Number: 9291481 05/18...
- Page 2 Safety Notices Warning This product contains chemicals known to the State of Warning California to cause cancer and/or birth defects or other Read this manual thoroughly before operating, installing reproductive harm. Operation, installation, and servicing or performing maintenance on the equipment. Failure of this product could expose you to airborne particles to follow instructions in this manual can cause property of glasswool or ceramic fibers, crystalline silica, and/...
-
Page 3: Table Of Contents
Table of Contents Section 1 General Information Serial Number Location ..................... 4 Warranty Information......................4 Regulatory Certifications ....................4 Section 2 Installation Tools And Supplies Required ....................6 Mark 7 Fasteners ....................... 6 Prepare And Plan Your Installation ..................7 Inspect The Equipment Packaging .................. -
Page 4: General Information
National Sanitation Foundation (NSF) Each unit will have a unique serial number. Warranty Information • Underwriters Laboratories (UL) Visit www.delfield.com/warranty to: • Underwriters Laboratories of Canada (cUL) • Register your product for warranty. • Verify warranty information. • View and download a copy of your warranty. -
Page 5: Installation
Section 2 Installation Warning DANGER Moisture collecting from improper drainage can create a Installation must comply with all applicable fire and slippery surface on the floor and a hazard to employees. health codes in your jurisdiction. It is the owner’s responsibility to provide a container or outlet for drainage. -
Page 6: Tools And Supplies Required
Installation Section 2 Tools And Supplies Required Part Description Photo Number The following tools are required or will make the installation 9321147 1/4-20 3-Prong tee nut — easier: Mates to part # 9321146. • Mechanical lift - Will lift and hold heavy units off the floor Used in attachment of tray so that legs can be adjusted, allowing the unit leveling slides... -
Page 7: Prepare And Plan Your Installation
Section 2 Installation Prepare And Plan Your Installation Inspect The Equipment Read through these instructions completely. Determine Check the lower portion of the unit to be sure legs or what is applicable to the installation. casters are not bent. 10. Also open the compressor compartment housing and Inspect The Equipment Packaging visually inspect the refrigeration package. -
Page 8: Preparation For All Lines
Preparation For All Lines 18. All Delfield Custom Systems line-ups have been assembled at the factory before shipment. Each unit is marked with the work order number, SKU (item) number and serial number. -
Page 9: Installation
Section 2 Installation Installation 34. Clamp the units together tightly. Do not rely on the fasteners to pull the units together. 27. Units that are 72” (178cm) or longer will have six legs. On these units, adjust the two center legs’ feet up until 35. -
Page 10: Attach Non-Refrigerated Bases (Shelving Units)
Installation Section 2 Attach Non-Refrigerated Bases (Shelving Units) Seam Between 38. The alignment of shelving units, whether open shelf, Units hinged or sliding door or drawer base, is achieved with screws. 1” (2.5cm) diameter holes are located at the Nosing top of the interior sides to allow the unit to be fastened to the adjacent unit with #14 x 3/4”... -
Page 11: Toe Plate Installation
Section 2 Installation Toe Plate Installation Finished Back Panel Installation 44. Install the toe plate by hooking it over the top of the 48. Depending on the length of the panel, more than one galvanized bracket at the bottom of the unit. person may be required. -
Page 12: Solid Tray Slide Installation
Installation Section 2 Solid Tray Slide Installation Food Shield Installation 57. Solid type tray slides are provided with channels on 63. Set food shield on base unit. approximately 48” (121.9cm) centers. The brackets are fastened to these channels using #6-32 x .75 screws. 58. -
Page 13: Overshelf Installation
Section 2 Installation Overshelf Installation 65. Install the tubular legs of the overshelf over the bushings. A #8 x 0.37” sheet metal Phillips head screw serves as a set screw to hold the overshelf legs securely against the bushing. 66. If two overshelves are mounted adjacent to each other, they will have a spline joint similar to those found on 68. -
Page 14: Cautions For Units With Two Cords
Installation Section 2 Cautions For Units With Two Cords 70. It is common for the controls for more than one appliance to be combined in a single enclosure. Be Caution aware that more than one circuit could be supplying power to the enclosure. THIS PRODUCT HAS TWO POWER SUPPLY CORDS. - Page 16 DELFIELD 980 SOUTH ISABELLA ROAD, MOUNT PLEASANT, MI 48858 800-733-8821 WWW.DELFIELD.COM WWW.WELBILT.COM Welbilt provides the world’s top chefs, and premier chain operators or growing independents with industry leading equipment and solutions. Our cutting-edge designs and lean manufacturing tactics are powered by deep knowledge, operator insights, and culinary expertise.








Need help?
Do you have a question about the Mark7 and is the answer not in the manual?
Questions and answers