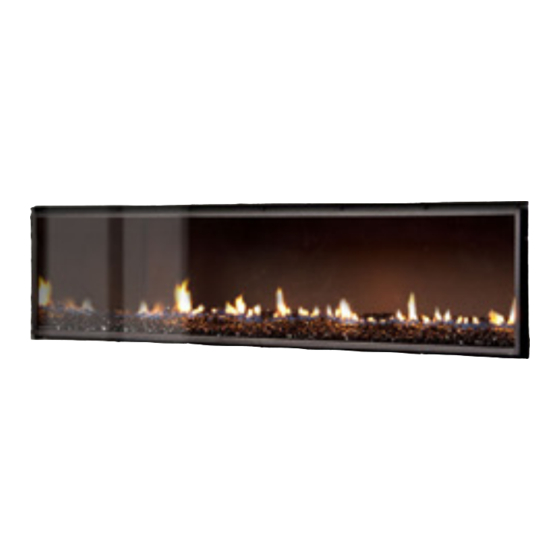
Escea DX1500 Information Sheet
Hide thumbs
Also See for DX1500:
- User manual (12 pages) ,
- Installation & service manual (57 pages) ,
- Installation and service manual (52 pages)
Advertisement
Quick Links
DX1500
For further information or specifications, visit the technical
section of our website www.escea.com to view the latest
product Installation Manual.
Appliance Information
Product Dimensions
914
744
382
Cavity Information
Minimum Cavity Dimensions (mm):
The appliance must be installed prior
to and behind the finished wall surface.
Take into account any plaster board, tiles
or any other finishing surface that may
be intended for the finished wall surface.
Wall finishing materials must not en-
croach upon the minimum cavity
clearances shown.
The wall board that lines the outside
of the opening can be normal plaster
board and does not need to be non-
combustible.
800
MIN
Mantle Clearances (mm)
Information Sheet for Builders and Architects
1828
70
800
MIN
400
MIN
'Hutch' style cavity minimum dimensions (mm)
Gas Specifications
183
Heat Output
Gas Input / Consumption
61
Gas Connection
Gas Type
Operating Pressure
Inlet Gas Pressure
Power Requirement
372
1900
MIN
Front
150
MIN
1150
MIN
10kW*
40MJ/hr*
Lower right side of appliance, 1/2" BSP
Natural Gas / LPG (NZ) / Propane (Aus)
0.84kPa NG / 2.2kPa LPG or Propane
1.2kPa to 5.0kPa NG
2.5kPa to 5.0kPa LPG or Propane
3 pin earthed 230V power outlet to
be within 1.0m of right side of the
appliance
* Internal results pending confirmation from test laboratory
450
MIN
Side
Single Sided
1560
Front
Wall opening size for frameless / no fascia (mm)
381
Side
Double Sided
360
Sid
630210_2
Advertisement

Subscribe to Our Youtube Channel
Summary of Contents for Escea DX1500
- Page 1 DX1500 Information Sheet for Builders and Architects For further information or specifications, visit the technical section of our website www.escea.com to view the latest product Installation Manual. Appliance Information Gas Specifications Product Dimensions Heat Output 10kW* Gas Input / Consumption...
- Page 2 Flue and Duct Information Ducting information: This gas fire features a small network of ducting situated either in the ceiling or under the floor to distribute the heat generated by this fireplace. The maximum configurations for this ducting network are shown below and the diameters in Warm room air ducted to outlets Exhaust 6m Ø150...














Need help?
Do you have a question about the DX1500 and is the answer not in the manual?
Questions and answers