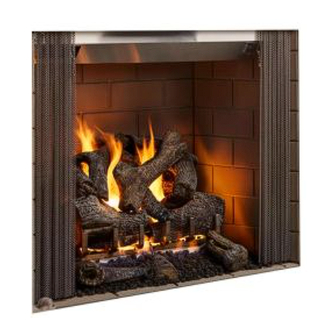
Advertisement
Quick Links
Specifications
MODEL
MODEL
FRONT WIDTH
HEIGHT
Actual
Actual
CASTLEWOOD
52-7/8
5"
[129]
16-1/8"
[408]
Left Side View
Additional information can be found online at www.fireplaces.com
Please consult the manufacturer's
installation manual for all details and
requirements before making a final
design layout decision.
FRONT WIDTH
BACK WIDTH
Framing
Framing
Actual
Actual
Framing
Framing
53-7/8
37-1/8
53-7/8
37-1/8"
[943]
74° TYP.
Top View
41-7/8"
[1067]
52-7/8"
[1343]
Front View
BACK WIDTH
HEIGHT
Actual
Actual
Framing
Framing
Actual
Actual
74-1/8
74-1/2
27-1/2
11-1/8"
[281]
27-1/2"
[699]
74-1/8"
[1883]
70-3/4"
[1797]
60"
[1525]
38"
[967]
3-3/4"
[97]
16-1/8"
[408]
Castlewood
Castlewood
42" Outdoor Wood Fireplace
DEPTH
DEPTH
FIREBOX OPENING
VIEWING AREA
Framing
Framing
41-7/8 x 38
28-3/8
5"
[129]
Right Side View
Advertisement

Summary of Contents for Outdoor Lifestyles CASTLEWOOD
- Page 1 Specifications Castlewood Please consult the manufacturer’s Castlewood installation manual for all details and requirements before making a final 42" Outdoor Wood Fireplace design layout decision. MODEL MODEL FRONT WIDTH HEIGHT FRONT WIDTH BACK WIDTH BACK WIDTH HEIGHT DEPTH DEPTH FIREBOX OPENING...
-
Page 2: Appliance Location
Specifications Castlewood APPLIANCE LOCATION FRAMING DIMENSIONS Note: If this surface is inside the 2" [51] minimum ...then this surface must be an exterior building’s war air envelope... wall system. air space clearance 1-1/2" to enclosure [38] 1-1/2" 28-1/2" [38] [724] 29"...


Need help?
Do you have a question about the CASTLEWOOD and is the answer not in the manual?
Questions and answers