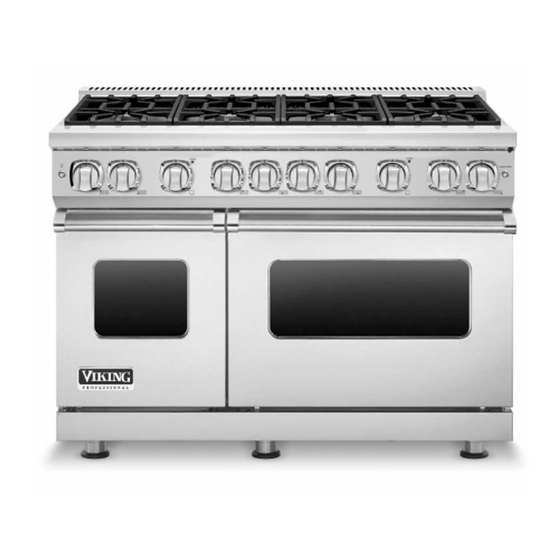
Viking 7 Series Installation Manual
Professional freestanding ranges
Hide thumbs
Also See for 7 Series:
- Use & care manual (24 pages) ,
- Installation manual (32 pages) ,
- Installation manual (24 pages)
Table of Contents

Summary of Contents for Viking 7 Series
- Page 1 Installation Guide ® Viking Range, LLC 111 Front Street Greenwood, Mississippi 38930 USA (662) 455-1200 For product information, call 1-888-(845-4641) or visit vikingrange.com 7 Series Professional Freestanding Ranges F21234C EN (060114)
-
Page 2: Table Of Contents
Table of Contents IMPORTANT– Read and Follow! Warnings & Important Safety Instructions _______________________________________________3 • Before beginning, please read these Your safety and the safety of others is instructions completely and carefully. Dimensions _________________________________________________________________________6 very important. Specifications _______________________________________________________________________8 We have provided many important safety •... - Page 3 MOVING HAZARD CHEMICAL HAZARD • Viking Range, LLC will NOT warranty any problems resulting from GFI outlets which are not To avoid risk of severe installed properly or do not meet the requirements below.
-
Page 4: Dimensions
Dimensions Dimensions 36” and 48” W. Ranges 36” and 48” W. Ranges 30” (76.2 cm) 2-1/4” 27-3/4 (5.7 cm) (70.5 cm) - 7 / ( 1 2 8 ” 1” 1 . 6 (2.5 cm) - 7 / 8” ( 9 1 8 ”... -
Page 5: Specifications
Specifications Specifications Gas 36” and 48” W. Ranges Dual Fuel 36” and 48” W. Ranges Description 36” W. Models 48” W. Models Description 36” W. Models 48” W. Models Overall width 35-7/8” (91.1 cm) 47-7/8” (121.6 cm) Overall width 35-7/8” (91.1 cm) 47-7/8”... -
Page 6: Clearance Dimensions (Proximity To Cabinets)
Clearance Dimensions Clearance Dimensions (Wood/Composite Overlay) (Proximity to Cabinets) • This range may be installed directly • Wall cabinets above the range must be a The bottom of a standard hood should be / C o / C o adjacent to existing 36” (91.4 cm) high minimum of 58”... -
Page 7: Electrical & Gas Requirements
Electrical & Gas Requirements Electrical & Gas Requirements Electrical Requirements - Gas Ranges Gas Connection Flexible Connections: • Manifold pressure should be checked with Check your national and local codes regarding This range has a 3/4" (1.9 cm) ID NPT a manometer, natural gas requires 5.0”... -
Page 8: General Information
Some stainless steel parts may have a plastic unusual or excessive noise coming from protective wrap which must be peeled off. the cooling fan, contact a Viking Authorized The interior should be washed thoroughly Service Center before continuing operation. with hot, soapy water to remove film... -
Page 9: Leg Installation
Installation Installation Leg Installation Electrical Connection (3-wire) - Dual Fuel Ranges Note: If you have a 4-wire connection, see following section for 4-wire connection instructions. WARNING WARNING Electrical shock hazard. Electrical shock hazard. To avoid risk or electrical To avoid risk of electrical shock, shock, personal injury or death;... - Page 10 Installation Installation Electrical Connection (3-wire) Dual Fuel Ranges Electrical Connection (4-wire) Dual Fuel Ranges (cont.) Remove supply cord strain relief Attach line #1 (red) and line #2 (black) Push supply cord toward terminal Remove access door. bracket and three supply cord mounting screws on leads to outside terminals.
-
Page 11: Electrical Connection (3-Wire)
Installation Installation Leveling/Adjustments/Alignment ( con’t Electrical Connection (4-wire) (cont.) ” ” ” 3 / 8 3 / 8 3 / 8 ( 0 . ( 0 . ( 0 . Move unit into opening. Check that unit is level side to Reattach access door. -
Page 12: Anti-Tip Device Installation
Installation Installation Anti-tip Device Installation (Wall Mount) Anti-tip Device Installation (Floor Mount) WARNING TIPPING HAZARD To reduce the risk of property damage or personal injury; install anti-tipping device provided in accordance with ( 2 1 ( 2 1 ( 4 0 ”... -
Page 13: Standoff Spacer Removal
Installation Installation Standoff Spacer Removal Door Replacement DANGER FIRE HAZARD Backguards come standard with standoff spacers which provide a barrier between back of range and rear wall. These must be in place for adequate ventilation. Standoff spacers can only be removed if range is installed against a Non-Combustible wall. -
Page 14: Final Preparation
If buildup occurs, DO NOT use steel wool, use a metal knife, spatula, or any other Contact Viking Range, LLC, 1-888-(845-4641), for the nearest service parts distributor in your abrasive cloths, cleansers, or powders! material tool to scrape stainless steel!
















Need help?
Do you have a question about the 7 Series and is the answer not in the manual?
Questions and answers