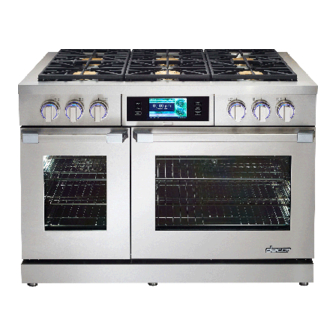
Dacor DYRP36DS Planning Manual
Discovery 36” and 48” wide
dual fuel ranges
Hide thumbs
Also See for DYRP36DS:
- Use and care manual (60 pages) ,
- Installation instructions manual (22 pages) ,
- Instruction manual (4 pages)
Advertisement
Quick Links
Document # PG05-010
Product Dimensions
Product tolerances: +/- 1/16" (+/- 1.6 mm)
unless otherwise stated
24" (61.0 cm)
Cabinet face
All specifications subject to change without notice.
DYRP36DS, DYRP48DS
Discovery
®
36" and 48" Wide
Dual Fuel Ranges
48" (121.9 cm)
28 1/2" (72.4 cm)
26 7/8" (68.3 cm)
26" (66.0 cm)
24" (61.0 cm)
1 1/4"
(3.2 cm)
1 1/16" (2.7 cm) to cooking
surface (top of grates) from
top of trim
Finished side
panel
Countertop height:
36 3/16" (91.9 cm) min.
37 1/2" (95.3 cm) max.
* IMPORTANT: See "CUTOUT WITH OPTIONAL ERV DOWNDRAFT VENT"
www.dacor.com
** IMPORTANT: Cabinet face must not stick out further than
•
Observe all governing codes and ordinances during planning
and installation. Contact your local building department for
further information.
•
This appliance must be installed in accordance with the
accompanying installation instructions.
Front of open door
Front of handle
Front edge of bull nose
Front panel
Rear of front panel/oven door
*
X
Width:
DYRP36D[-C-]S - 35 7/8" (91.1 cm)
DYRP48D[-C-]S - 47 7/8" (121.6 cm)
* The optional backguard is available in two heights;
3 and 9 inches high.
36 3/16"
(91.9 cm)
to
37 1/2"
(95.3 cm)
29 7/8" (75.9 cm)***
Back of
Countertop*
control
panel
Cabinet face**
DYRP36DS or
DYRP48DS Range
for countertop cutout dimensions.
Revised 09/03/14 Page 1/3
PLANNING
GUIDE
WARNING
3/8" min. (1.0 cm)
flat countertop
overhang required
behind cutout
Stiffener
3/8" min. (1.0 cm)
space behind
doendraft vent
chassis to clear
stiffener
ERV36-ER or
ERV48-ER
downdraft vent
Phone: (800) 793-0093
Advertisement

Summary of Contents for Dacor DYRP36DS
- Page 1 DYRP36DS, DYRP48DS Document # PG05-010 Revised 09/03/14 Page 1/3 Discovery ® 36” and 48” Wide PLANNING Dual Fuel Ranges GUIDE Product Dimensions WARNING Product tolerances: +/- 1/16” (+/- 1.6 mm) • Observe all governing codes and ordinances during planning unless otherwise stated and installation.
-
Page 2: Electrical Requirements
(see page II for location). The wiring to the range must: ► Meet NEMA standards and have a minimum rating of 250 Volts @ 30 Amps for model DYRP36DS and 250 Volts @ 50 amps for model DYRP48DS ► Include a strain relief ►... -
Page 3: Cabinet Layout
■ The range may be installed flush to the rear wall. Dacor strongly the appliance. recommends installing a non-combustible material on the rear...














Need help?
Do you have a question about the DYRP36DS and is the answer not in the manual?
Questions and answers