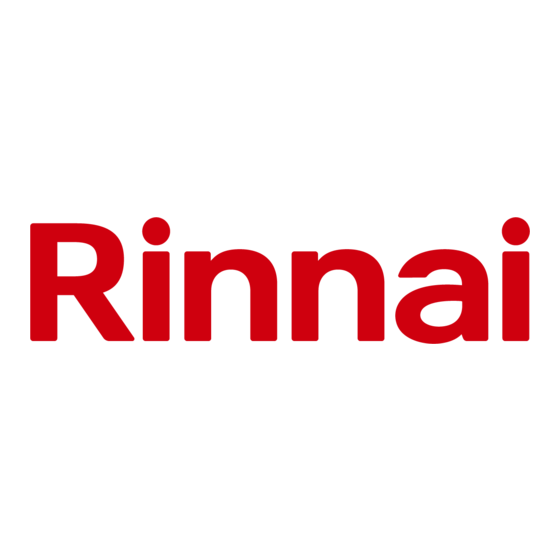Table of Contents
Advertisement
Quick Links
Advertisement
Table of Contents

Summary of Contents for Rinnai RIBF2N
-
Page 1: Installation Guide
Installation guide Compact 2 Models: RIBF2N/RIBF2L... - Page 2 The Compact 2 is not designed to be built directly into a combustible opening. For combustible opening installations, a Rinnai zero clearance box and flue kit is mandatory. The Compact 2 is not to be installed, or operated in places where painting is taking place, or in places such as hair salons where there is a lot of dust and fluff, and where aerosols are used.
-
Page 3: Table Of Contents
Specification Clearances Location Gas and electrical connection Flueing options Flueing guidelines Masonry flue installations Masonry installation (without flexiliner flue) Zero clearance installation Completing heater installation Flame pattern Wiring diagram... -
Page 4: Specification
Specification All dimensions are in mm. Compact 2 Specification summary Flue (masonry) Noise level Input = 9-25 MJ/h Refer page 9. 49 dB(A) Output = 1.6-5.0 kW Flue (mock chimney) Operation Efficiency = 73% Refer page 9. Push button to light pilot and burners Heating area = up to 78 m²... -
Page 5: Clearances
Clearances The appliance must not be installed where curtains or other combustible materials could come into contact with the heater. In some case curtains may need restraining. The clearances listed below are minimum clearances unless otherwise stated. Clearances The side and vertical clearances are measured from the edge of the frame. -
Page 6: Location
Location The main points governing location are flueing and warm air distribution. The heater must not be installed where curtains or other combustible materials could come into contact with the appliance. In some cases curtains may need restraining. Enclosure dimensions The heater must be positioned on a flat level surface that allows free movement of the appliance. -
Page 7: Gas And Electrical Connection
Rinnai recommends that the heater is plugged into a 230 V 10 A earthed power point. The power point must be a minimum of 300 mm to the side, and MUST NOT be above the unit. - Page 8 Compact 2 Flueing...
-
Page 9: Flueing Options
Masonry flueing Zero clearance flueing Rinnai strongly recommends Natural draft double skin flue. the use of a Rinnai flexiliner flue Termination—an approved system. Failure to meet this 100 mm cowl must be fitted to criteria may result in an unsafe all installations. -
Page 10: Flueing Guidelines
Minimum flue length 3.6 m vertical. 1.2 m of vertical flue is required before any bend or offset. Maximum flue length Rinnai recommend a maximum flue height of 8 m. Bends Maximum of 2 x 45 ° bends. Flue terminal locations Must be compliant with ‘Clearances Required for Flue... -
Page 11: Masonry Flue Installations
A lined chimney installation is used when the existing chimney condition is inadequate for an open chimney installation, and uses a Rinnai flexiliner system to provide flueing for the heater. - Page 12 Compact 2 Installation...
-
Page 13: Masonry Installation (Without Flexiliner Flue)
Masonry installation (without flexiliner flue) Masonry installation overview 5. Connect the electrical supply Foam sealing strip 1. Prepare site Plug in the 3-pin connector if electrical connection is inside the 2. Unpack heater engine fireplace. 3. Prepare heater engine 4. Position heater engine 6. -
Page 14: Zero Clearance Installation
Zero clearance installation Zero clearance installation 5. Unpack heater engine 11. Insert heater into fireplace overview The heater engine is supplied in Carefully move the heater into the 1. Prepare site one carton. Check for damage, zero clearance box, ensuring the and ensure you have the correct gas supply and fittings feed into 2. - Page 15 2. Assemble zero clearance box 3. Fit zero clearance box 6. Prepare heater engine 7. Fit cladding Guide rails Flue access plate Gas/electrical access plate 8. Connect flue adaptor 13. Secure flue Flue acccess plate Flue adaptor Rail guides 15. Securing the heater Compact 2 Installation Guide: 11817-B 02-12 | 15...
-
Page 16: Completing Heater Installation
Rinnai. To position correctly, hold the log set at approximately 45 ° Light the heater, select the directly in front of the burner box. - Page 17 1. Removing the burner box glass panel 3. Install log set and granules Retaining screw Bottom burner box glass Retaining screw clamp Front feet as pivot points 6. Check burner pressures 7. Attach frame assembly Test point screw Frame mounting Frame tabs assy.
-
Page 18: Flame Pattern
If the appliance cannot be made to perform correctly please contact Rinnai. 18 | Compact 2 Installation Guide: 11817-B 02-12... -
Page 19: Wiring Diagram
Wiring diagram (10153) FAN S WITC H HI/ LOW (MIC R O) ( +) ( - ) FAN S WITC H ON/OFF (T HE R MAL) S PAR KE R E LE CTR ODE 220~240 v 50 Hz IGN S WITC H G /Y (MIC R O) Blue... - Page 20 Experience our innovation Rinnai.co.nz 0800 746 624 http://www.youtube.com/rinnainz...









Need help?
Do you have a question about the RIBF2N and is the answer not in the manual?
Questions and answers