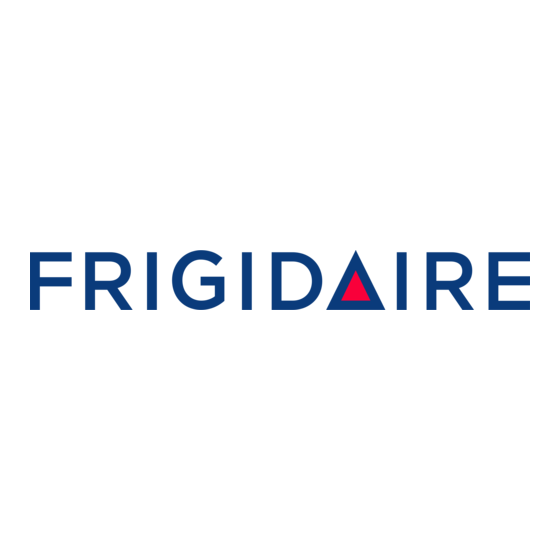Advertisement
Quick Links
INSTALLATION
AND SERVICE MUST BE PERFORMED
BY A QUALIFIED
INSTALLER.
IMPORTANT:
SAVE FOR LOCAL ELECTRICAL INSPECTOR'S
USE.
READ AND
SAVE THESE INSTRUCTIONS
FOR FUTURE REFERENCE.
Clearances
and
Dimensions
1.
Provide adeauate
clearances
between
the range and adjacent
combustible
surfaces.
2.
Location--Check
location where the ranae will be installed. Check for proper electrical
supply, and the stability
of the floor.
3.
Dimensions
that are shown must be used. Given dimensions
provide minimum
clearance.
Contact surface must
be solid and level.
FRONT
WEW
F_
;
sideof range
®'® IF-_
e® 18 eitberside
above36" height.
_
_ of range.
SIDE
VIEW
Maximum
depth
for cabinets
above range top. I
_1_
30 u _
O" clearance below cooking top and at rear of range
RANGE
OVERALL
DIMENSIONS
253/4"
44 S/8"_
_
Door Open
\\
29 7/8'_'_1_
Centerline
of range
All dimensionsfor electrical "
outlet location are maximum.
I
II
'
f'
Dashed cubed area
I
/
shows where the e ectrical
/
J
outlet must be installed
I
Lfor flush to the wall installation
,11t
!
S"""_'_
"---..
Edge
2-5/8" for models equipped
"'-
with warmer drawers"
3-1/2" for models equipped
with storage drawers
*30" MINIMUM
CLEARANCE BETWEEN THETOPOFTHE COOKING SURFACE ANDTHE BOTTOM OFAN UNPROTECTED WOOD
OR METAL CABINET; OR 24" MINIMUM
WHEN BOTTOM OF WOOD OR METAL CABINET IS PROTECTED BY NOT LESSTHAN 1/
4" FLAME RETARDANT MILLBOARD COVEREDWlTH NOT LESSTHAN NO. 28 MSG SHEET STEEL,0.015" STAINLESS STEEL,0.024"
ALUMINUM
OR 0.020" COPPER. 0" CLEARANCE IS THE MINIMUM
FOR THE REAR OF THE RANGE. FOLLOW ALL DIMENSION
REQUIREM ENTS PROVIDED ABOVE TO PREVENT PROPERTYDAMAGE, POTENTIAL FIREHAZARD, AN D INCORRECTCOU NTERTOP
AND CABINET CUTS.
TO ELIMINATE THE RISK OF BURNS OR FIRE BY REACHING OVER HEATED SURFACE UNITS, CABINET STORAGE SPACE
LOCATED ABOVE THE SURFACE UNITS SHOULD BE AVOIDED. IF CABINET STORAGE IS TO BE PROVIDED, THE RISK CAN
BE REDUCED
BY INSTALLING
A RANGE HOOD THAT PROJECTS HORIZONTALLY
A MINIMUM
OF 5" BEYOND THE
BOTTOM OF THE CABINETS.
P/N 316259201
(0106)
1
Espar_ol - P,_ginas 5-8
Advertisement

Summary of Contents for Frigidaire FFF318AWA
- Page 1 INSTALLATION AND SERVICE MUST BE PERFORMED BY A QUALIFIED INSTALLER. IMPORTANT: SAVE FOR LOCAL ELECTRICAL INSPECTOR'S USE. READ AND SAVE THESE INSTRUCTIONS FOR FUTURE REFERENCE. Clearances Dimensions Provide adeauate clearances between the range and adjacent combustible surfaces. Location--Check location where the ranae will be installed. Check for proper electrical supply, and the stability of the floor.
- Page 2 IMPORTANT SAFETY INSTRUCTIONS For electrical supply connection: 1/4" & 3/8 j Socket driver or Nutdriver If the information in this manual is not Additional Materials You Will Need followed exactly, a fire or electrical shock may result causing property damage, personal injury or death•...
- Page 3 B. Drill Pilot Holes and Fasten Bracket- Drill a 1/8" pilot Serial Plate Information holewhere screwsare to be located. If bracket isto be See the serial plate for the following information: mounted to the wall, drill pilot hole at an approximate 1.
- Page 4 4. Power Supply Cord Kit Using a 1/4' socket driver, remove eight (8) screws from Rear Wall Shield to release from the unit (as shown). must provide an adequate electrical supply as required Save the screws for step #7 below. for your range.







Need help?
Do you have a question about the FFF318AWA and is the answer not in the manual?
Questions and answers