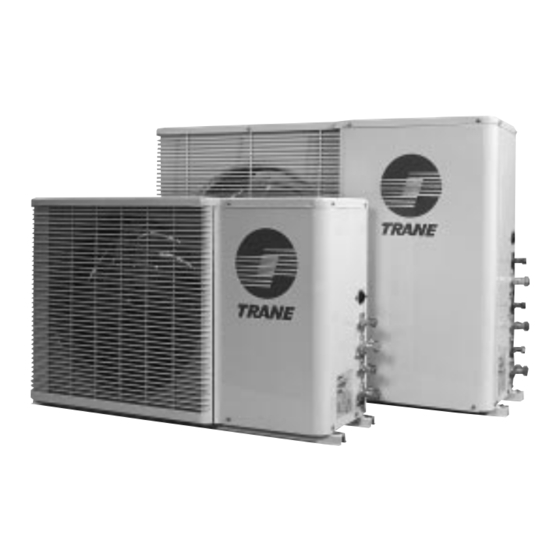Table of Contents
Advertisement
Installation Manual
TTD/TTT
Multi-Split System
Condensing Unit
18,000-36,000 Btuh
Models 50/60 Hz
50 Hz Models
Cooling Only
TTD 536 AB0E
TTD 518 AB0E
TTD 521 AB0E
TTD 536 AB00
TTD 524 AB0E
TTT 536 AB0E
TTD 524 AB00
TTT 536 AB00
TTD 536 DB00
TTT 521 AB0E
TTT 527 AB0E
TTD 536 DB0E
TTT 530 AB0E
TTT 536 DB0E
TTT 533 AB0E
June 2001
60 Hz Models
Cooling Only
TTD 518 A10E
TTD 536 A10E
TTD 521 A10E
TTD 536 A100
TTD 524 A10E
TTT 536 A10E
TTD 524 A100
TTT 536 A100
TTT 527 A10E
TTD 536 D100
TTT 530 A10E
TTD 536 D10E
TTT 533 A10E
TTT 536 D10E
MS-SVN005-EN
Advertisement
Table of Contents

Summary of Contents for Trane TTD Series
-
Page 1: Installation Manual
Installation Manual TTD/TTT Multi-Split System Condensing Unit 18,000-36,000 Btuh Models 50/60 Hz 50 Hz Models 60 Hz Models Cooling Only Cooling Only TTD 536 AB0E TTD 518 AB0E TTD 518 A10E TTD 536 A10E TTD 521 AB0E TTD 536 AB00 TTD 521 A10E TTD 536 A100 TTD 524 AB0E... -
Page 2: General Information
Manual, it may entail cancellation of send a registered letter of protest to Read this Installation Manual warranty and liabilities by The Trane the carrier within 7 days of delivery completely before installing and Company. and notify the dealer. -
Page 3: Table Of Contents
Contents General Information Valid System Combinations Installation Requirements Location and Preparation of Units Connection of Refrigerant Tubing Condensate Drain Piping System Evacuation and Purging Electrical Installation Wiring Diagram Dimensional Data MS-SVN005-EN... -
Page 4: Valid System Combinations
Valid System Combinations Table 1 : TTT/TTD Multi-Split Condensing Unit with Convertible, Concealed and Frio Hi-Wall (For Domestic Only) Indoor Unit Model Model Nominal 50 Hz 60 Hz Outdoor Unit Indoor Unit Capacity Btuh MCW509H 9,000 TTD518AB0E/A10E MCW509H 9,000 MCW509H 9,000 TTD521AB0E/A10E MCW512H... - Page 5 Table 1.1 : TTT/TTD Multi-Split Condensing Unit with Contura 3G Hi-Wall Indoor Unit Model Model Nominal 50 Hz 60 Hz Outdoor Unit Indoor Unit Capacity Btuh MCW509K 8,600 TTD518AB0E/A10E MCW509K 8,600 MCW509K 8,600 TTD521AB0E/A10E MCW512K 11,000 MCW512K 11,000 TTD524AB0E/A10E MCW512K 11,000 MCW507K 7,000...
-
Page 6: Installation Requirements
Installation Requirements 1. Copper Tubing - Purchase equal lengths of both 2. Additional Materials Copper tubing, fittings and tubes and insulation required. - Saddles or clamps to hold insulation to interconnect the Cut the appropriate tube lengths, refrigerant tubing. suction (S) (wide tube) and liquid 30 to 40 cm (12 to 16 in.) longer - Insulated clamps or staples (L) (narrow tube) refrigerant lines... -
Page 7: Location And Preparation Of Units
Location and Preparation of Units 1. Choose a place as cool as possible. Air Discharge Air Inlet The place should be well ventilated and the inlet air should not hotter 1,200 mm (48") 200 mm (10") than the outside temperature (max C or 113 2. -
Page 8: Connection Of Refrigerant Tubing
Connection of Refrigerant Tubing 1. The principal concerns in refrigeration tubing are: - Uniform oil return to the Electrical Connection compressor. - Pressure drops and their effect on Liquid Line System # 1 Service Port system capacity. Gas Line System # 1 - Tube routing and isolation to avoid Liquid Line System # 2 line breakage, vibration and sound... -
Page 9: Condensate Drain Piping
Condensate Drain Piping 1. The drain hose should come straight down the wall to a level where runoff will not stain the wall. 2. There should be no traps and avoid putting the end of the hose in water. 3. To avoid damage to the floor or furniture when the drain hose is placed in the room, insulate the hose with foamed polyethylene... -
Page 10: System Evacuation And Purging
System Evacuation and Purping The outdoor unit is factory charged. Indoor Unit 3 Unit nameplate charge is the total required system charge with 7.5 meters of interconnecting lines. Since the outdoor unit will not have to be evacuated unless charge has been Indoor Unit 2 completely lost, leave the suction and liquid shut-off valves closed. -
Page 11: Electrical Installation
Electrical Installation Wiring and grounding must comply Checking the system before start up with national and local codes. Once the unit is installed, a check of Wiring the system is recommended before Important Safeguards: starting the units. - Check the unit nameplate for - Check that field connections are electrical rating. -
Page 12: Wiring Diagram
Wiring Diagram 220-240/1/50 Hz 200-240/1/60 Hz MS-SVN005-EN... - Page 13 220-240/1/50 Hz 200-240/1/60 Hz MS-SVN005-EN...
- Page 14 MS-SVN005-EN...
- Page 15 MS-SVN005-EN...
- Page 16 MS-SVN005-EN...
-
Page 17: Dimensional Data
Dimensional Data Models 50Hz TTT521AB0EA MS-SVN005-EN... - Page 18 Models 50Hz 60Hz TTT527AB0EA TTT527A10EA TTT530AB0EA TTT530A10EA TTT533AB0EA TTT533A10EA TTD536AB0EA TTD536A10EA TTD536AB00A TTD536A100A TTT536AB0EA TTT536A10EA TTT536AB00A TTT536A100A TTD536DB00A TTD536D100A TTD536DB0EA TTD536D10EA TTT536DB0EA TTT536D10EA MS-SVN005-EN...
- Page 19 Models 50Hz 60Hz TTD518AB0EA TTD518A10EA TTD521AB0EA TTD521A10EA TTD524AB0EA TTD524A10EA TTD524AB00A TTD524A100A MS-SVN005-EN...
- Page 20 Amair Limited 35 Mu 8, Poochaosamingprai Road Samrong Tai, Samutprakarn 10130 Since The Trane Company has a policy of continuous product and product data improvement, http://www.trane.com it reserves the right to change design and specifications without notice. An American Standard Company...











Need help?
Do you have a question about the TTD Series and is the answer not in the manual?
Questions and answers