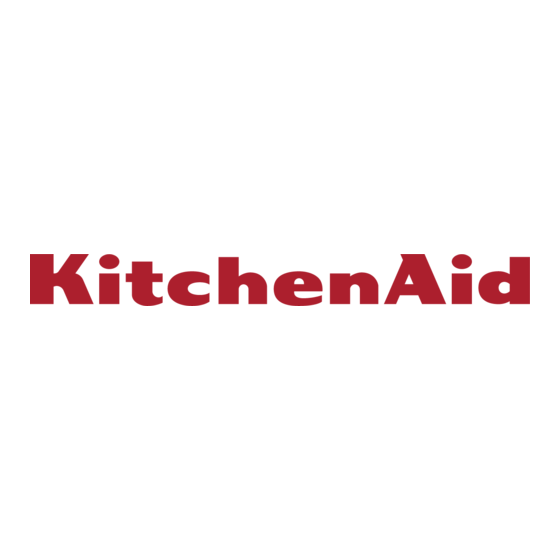
Advertisement
Quick Links
INSTALLER: LEA VE THESE INSTRUCTIONS
WITH THE APPLIANCE
ELECTRIC INSTALLATION MANUAL
30" WIDE FREE-STANDING, SLIDE-IN
AND DROP-IN
PLEASE KEEP THIS MANUAL
FOR FUTURE REFERENCE
THE MANUAL IS INTENDED TO ASSIST IN THE INITIAL INSTALLATION
AND ADJUSTMENTS
OF THE RANGE.
i
ii i:i S_PE_IAL WARNING
•
:
.
. i_ .:
:_UALIFIED PERSONNEL-SHOULD_. I NSTALL OR SE,RVICETHIS_RANGE.
READ ffSAFETY INSTRUCTIONS",IN USE &.CARE BOOK BEFORE USINGRANGE.
• X
CLEARANCE DIMENSIONS
All free-standing
ranges can be installed with the back against (0 inches) a vertical combustible wall, and
the sides below the cooktop surface against (0 inches) combustible base cabinets. For complete infor-
mation in regard to the installation of wall cabinets above the range and clearances to combustible wall
above the cooking top see the installation drawings. For SAFETY CONSIDERATIONS do not install a
range in any combustible cabinetry which is not in accord with the installation drawings.
CAUTION: Some cabinets and building materials are not designed to withstand the heat produced by the
normal safe operation of a listed appliance. Discoloration or damage, such as delamination, may occur.
t
YOUR RANGE MAY NOT BE EQUIPPED WITH SOME OF THE FEATURES REFERRED TO IN
I
THIS MANUAL.
8101P054--60
Advertisement

Summary of Contents for KitchenAid Range
- Page 1 (0 inches) combustible base cabinets. For complete infor- mation in regard to the installation of wall cabinets above the range and clearances to combustible wall above the cooking top see the installation drawings. For SAFETY CONSIDERATIONS do not install a range in any combustible cabinetry which is not in accord with the installation drawings.
-
Page 2: Installation Drawings
5 inches beyond the bot- tom of the cabinets."... - Page 3 SLIDE-IN DROpLIN...
-
Page 4: Mobile Homes
INSTRUCTIONS' ForSAFETY CQNSIOERATIONS as well as optimum WAR NING: A risk of range tip over exists if the appliance is performance adjust the range so that it is level. This may not installed in accordance with the installation instructions be checked by placing a spirit level or.a large pan of provided. - Page 5 """ range. FIGURE5 2. The red and black wires from the range conduit must re- spectively connect to the red and black service wires. An ,"IGURE approved wire connector must be used.
-
Page 6: Connecting The Range
National Electric Code (NEC} ANSI/NFPA No. 70-1990. ient point near the back of the range. The range is then con- nected to this outlet through an approved range connec'_or...










Need help?
Do you have a question about the Range and is the answer not in the manual?
Questions and answers