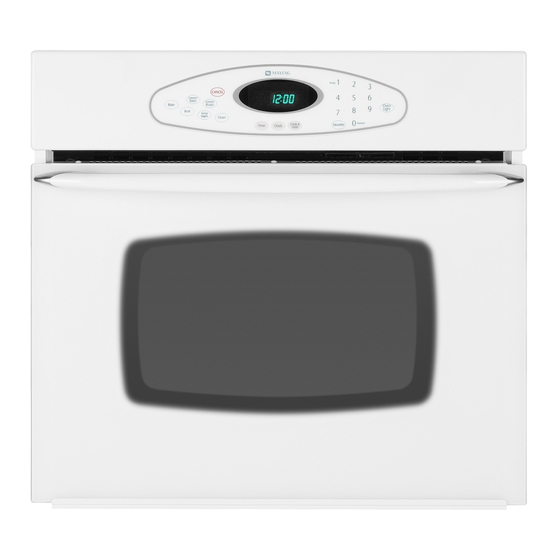Advertisement
Available languages
Available languages
Quick Links
Download this manual
See also:
Use and Care Manual
kIIMI-_I+[d ! 4W.4 ! l[¢VA=I+I
P+ii 1'._ I+ [r] ! 4vtvl;11l[o_Vi = I+I
1 1/4" Dia.Conduit AccessHole*
5/8" PlywoodFloor (MustSupport 142Ibs.)
2
DIMENSIONS
inches
cm
A
27 MIN
68.58
B
24 MIN
60.96
C
27 7/8+_1116
70.80
D
24.0
60.96
E
25 1/2+_1/16
64.77
F
28 1/4
71.76
G
26 3/4
67.95
H
24 7/16
62.07
I
4 to 33
10.2to 83.8
F'_
IIo]lJ :] I =IV/l.4 ! l[olVi :I+ I
1 1/4" Dia.Conduit AccessHole*
2
5/8" PlywoodFloor (MustSupport250 Ibs.)
DIMENSIONS
inches
cm
A
27 MIN
68.58
B
24 MIN
60.96
C
50.0+_1/16
127.0
D
24.0
60.96
E
251/2+_1/16
64.77
F
501/14
127.64
G
26 3/4
67.95
H
24 7/16
62.07
I
4t012
10.2to 30.5
Built-In 27" & 30"
Electric Wall Ovens
403 WEST FOURTH STREET,
NORTH
NEWTON,
IA 50208
1 1/4" Dia.Conduit AccessHole*
5/8" PlywoodFloor (MustSupport 142Ibs.)
2
DIMENSIONS
inches
cm
A
30 MIN
76.20
B
24 MIN
60.96
O
27 7/8 + 1/16
70.80
D
24.0
60.96
E
28 1/2 +_ 1/16
72.39
F
28 1/4
71.76
G
29 3/4
75.57
H
24 7/16
62.07
I
4 to 33
10.2to 83.8
l,+[I]i I IIo]lJ :] ! 4_ivl.'1 ! IlolVi :1+I
1 1/4" Dia.Conduit AccessHole*
2
5/8" PlywoodFloor (MustSupport250 Ibs.)
DIMENSIONS
inches
cm
A
30 MIN
76.20
B
24 MIN
60.96
C
50.0+_1/16
127.0
D
24.0
60.96
E
28 1/2 + 1/16
72.39
F
50 1/4
127.64
G
29 3/4
75.57
H
24 7/16
62.07
I
4 to 12
10.2to 30.5
,,,,V/I:I ! IlCVi :1+llj +ill :1;[_ollj +i i :1;!
1 114" Dia.Conduit AccessHole*
518"PlywoodFloor (MustSupport 142Ibs.)
DIMENSIONS
inches
cm
A
25
63.50
B
24 MIN
60.96
C
27 7/8+_1/16
70.80
D
24.6
60.96
E
28 1/2
72.39
F
28 1/4
71.76
G
29 3/4
75.57
H
24 7/16
62.07
I
36
91.44
J
1 1/2
3.81
SINGLE WALL OVEN
,1
=
T
DOUBLE WALL OVEN
z
UNDER COUNTER WALL OVEN
_Z
k][I]liVtVl;1
! I[olvi =1 +I
I_[e:li :1."]
** COOKTOPS
cm
K
4 BurnerGas GlassTop
5.4 MIN
K
Electric
7.9 MIN
K
Induction
7.9 MIN
K
4 BurnerGas StampedTop
12.2MIN
inches
2 118MIN
31/8 MIN
31/8 MIN
4 13/16MIN
Do not blockair intakeslots along bottomof oven.
Y
Gas or electriccooktops may be installedover ovens.
See cooktopinstallationinstructionsfor cutout size.
W
Electricalconnectionfor electric cooktopmust be in adjacent
accessiblelocation. Cooktopandwall oven must be onseparate
120/240or 120/208 volt 60 Hz AC circuits.
NOTE:
* Hole must be cut as close to corner of cabinet as possible.
• * See dealer for approved cooktops.
8101 P541-60
(02-03-00)
Advertisement

Summary of Contents for Maytag MEW6530DDW - 30" Convection Single Oven
- Page 1 Built-In 27" & 30" 403 WEST FOURTH STREET, NORTH Electric Wall Ovens NEWTON, IA 50208 SINGLE WALL OVEN P+ii 1'._ I+ [r] ! 4vtvl;11l[o_Vi = I+I kIIMI-_I+[d ! 4W.4 ! l[¢VA=I+I 1 1/4" Dia.Conduit AccessHole* 1 1/4" Dia.Conduit AccessHole* 5/8" PlywoodFloor (MustSupport 142Ibs.) 5/8"...
- Page 2 Electrical Connections CAUTION Unit to be properly circuit protected and wired according For European style cabinets (flush front) the required to local electrical code and National Electrical Code. clearance for operation of the oven door is minimum spacing of 7/8" between the cutout and the door, hinge It is advisable that the electrical wiring and hookup be or drawer of the cabinet.
- Page 3 • io][o] = Hornos electricos 403 WEST FOURTH STREET, NORTH empotrados d o,pared de NEWTON, IA 50208 IH=lll [,.' lr,JW,_T= 27" v HORNO DE PAREDSENCILLO _]dII[o];l_[e]_]= I;/:I:t_ _1..1 _ _[_1! I[*] 1 1/4" Di& Orificiode accesodel conductor* 11/4" Di& Orificiode accesodet conductor* 5/8, Pisode maderacontrachapada(debesoportar 142libras) 5/8"...
- Page 4 Conexiones electricas PRECAUClON El circuito de la unidad debe estar protegido y cableada Para los gabinetes de estilo europeo (con la parte correctamente y de acuerdo con los c6digos electricos delantera al ras) el espacio libre requerido para el locales y con el C6digo Electrico Nacional. funcionamlento del homo es de cuando menos 7/8"...
- Page 5 Fours electriques 403 WEST FOURTH STREET, NORTH encastres de 27 et 30 po NEWTON, IA 50208, ETATS-UNIS FOUR ENCASTRI_SIMPLE Orifice d'acces deconduit d e1 1/4podediametre* Orifice d'acc_s deconduit de 11/4podediametre* Piancher en contleplaqu6 de 5/8 po (doit pouvoir _upponer 142 J b) Plancher en contreplaque de 5/8 po (doit pouvoir suppoltel...
- Page 6 Raccordement a I'electricit6 ATTENTION Le circuit utilise par I'appareil doit 6tre correctement Dans le cas d'armoires de style europeen (a fa£ade protege et c_ble conformement au code d'electricite local integree), le degagement necessaire pour permettre et au << National Electrical Code >>. d'ouvrir la porte du four est d'un minimum de 7/8 po entre II est recommande que le c_blage et le raccordement la decoupe dans I'armoire et la porte, la charniere ou le...










