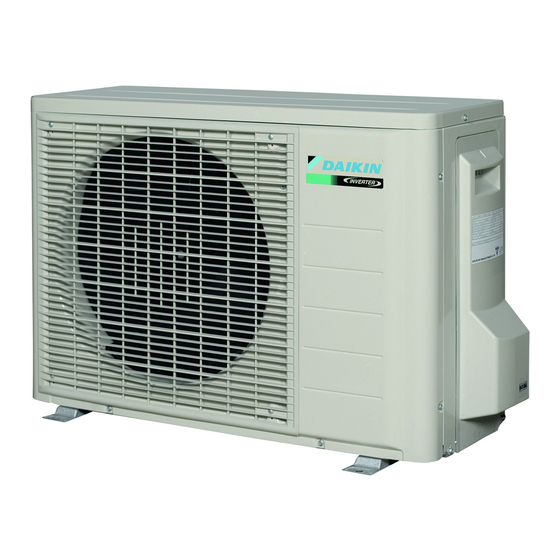Advertisement
Table of Contents
- 1 Safety Precautions
- 2 Accessories Supplied with the Outdoor Unit
- 3 Operation Limits
- 4 Precautions for Selecting the Location
- 5 Outdoor Unit Installation Drawings
- 6 Precautions on Installation
- 7 Outdoor Unit Installation
- 8 Flaring the Pipe End
- 9 Refrigerant Piping
- 10 Purging Air and Checking Gas Leakage
- 11 Refrigerant Piping Work
- 12 Pump down Operation
- 13 Facility Setting (Cooling at Low Outdoor Temperature)
- 14 Unified Wiring Diagram Legend
- 15 Trial Operation and Testing
- 16 Test Items
- Download this manual
Advertisement
Table of Contents

Summarization of Contents
Safety Precautions
Warning and Caution Notices
Understanding of WARNING and CAUTION symbols for safe operation.
Safety Marks Identification
Meaning of safety marks used in the manual.
Product Information
Included Accessories
List and description of accessories provided with the outdoor unit.
Operation Limits
Recommended temperature and humidity ranges for optimal system performance.
Installation Planning
Location Selection Precautions
Guidelines for choosing an appropriate installation site for the outdoor unit.
Outdoor Unit Installation Drawings
Diagrams illustrating outdoor unit installation requirements and clearances.
Installation Guidelines and Precautions
General Installation Guidelines
Guidelines for airflow path and wall height restrictions for installation.
Installation Ground and Foundation Precautions
Ensuring installation ground strength and correct use of foundation bolts.
Outdoor Unit Installation Steps
Drain Work
Instructions for proper drainage installation and connection.
Pipe End Flaring
Steps for correctly flaring pipe ends for refrigerant connections.
Refrigerant Piping Installation
Guidelines for connecting refrigerant pipes, including tightening torques.
Purging Air and Gas Leak Check
Procedure for removing air and ensuring the refrigerant circuit is leak-free.
Refilling Refrigerant
Instructions for adding refrigerant, including GWP information.
Refrigerant Pipe Handling Cautions
Precautions for handling refrigerant pipes, including bending and protection.
Copper Pipe and Insulation Selection
Guidelines for selecting appropriate copper pipes and heat insulation materials.
Refrigerant Piping Diagram
Schematic diagram of the refrigerant piping for the unit.
Refrigerant Management
Pump Down Operation
Procedure for safely recovering refrigerant when relocating or disposing of the unit.
Wiring and Connections
Power Supply and Inter-Unit Wiring
Instructions and precautions for connecting power and inter-unit wiring.
Wiring Diagram Legend
Explanation of symbols and codes used in the wiring diagrams.
System Testing
Trial Operation Procedure
Steps and checks for performing initial trial operation of the unit.
Installation Test Checklist
List of items to check after installation to ensure proper functioning.
















Need help?
Do you have a question about the RXM60M2V1B and is the answer not in the manual?
Questions and answers