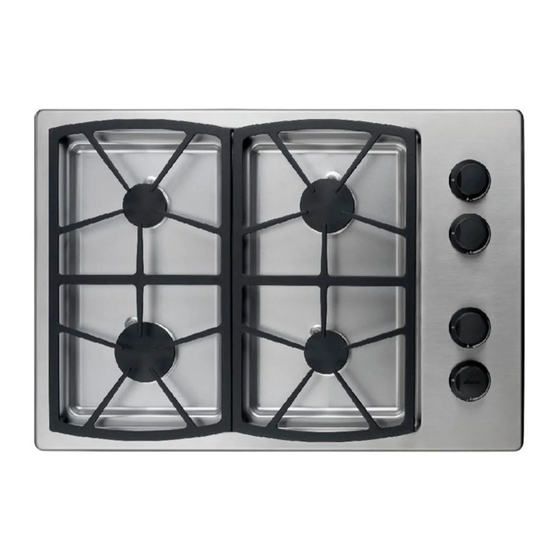
Dacor SGM304 Planning Manual
30”, 36”, 46” wide, drop-in gas cooktops
Hide thumbs
Also See for SGM304:
- Installation instructions manual (20 pages) ,
- Use and care manual (16 pages) ,
- Planning manual (5 pages)
Advertisement
Document # PG04-004
All tolerances ±1/16" (±1.6 mm), unless otherwise noted.
19 1/2" *
21"
(49.5 cm)
(53.3 cm)
* including embosses/screws in side of chassis
Specifications subject to change without notice.
SGM304, SGM365, SGM466
30", 36", 46" Wide,
Drop-in Gas Cooktops
30"
(76.2 cm)
(91.4 cm)
19 1/2" *
21"
(49.5 cm)
(53.3 cm)
* including embosses in side of chassis
1 5/8" (4.1 cm)
bottom of base
to cooking surface
•
Observe all governing codes and ordinances during planning
and installation. Contact your local building department for
further information.
•
This appliance must be installed in accordance with the
accompanying installation instructions.
1 5/8" (4.1 cm)
bottom of base
to cooking surface
4" (10.2 cm)
chassis height
ProDUCt DIMENSIoNS -
MoDEL SGM304
27 5/8" *
(70.2 cm)
36"
(116.8 cm)
19 1/2" *
21"
(49.5 cm)
(53.3 cm)
* including embosses/screws in side of chassis
www.Dacor.com
warning
1 5/8" (4.1 cm)
bottom of base
to cooking surface
chassis height
ProDUCt DIMENSIoNS -
MoDEL SGM365
33 1/2" *
(85.1 cm)
46"
(113.3 cm)
ProDUCt DIMENSIoNS -
Revised 01/27/11 Page 1/5
PLANNING
GUIDE
4" (10.2 cm)
4" (10.2 cm)
chassis height
44 5/8" *
MoDEL SGM466
4.5
Phone: (800) 793-0093
Advertisement
Table of Contents

Subscribe to Our Youtube Channel
Summary of Contents for Dacor SGM304
- Page 1 SGM304, SGM365, SGM466 Document # PG04-004 Revised 01/27/11 Page 1/5 30”, 36”, 46” Wide, PLANNING Drop-in Gas Cooktops GUIDE warning • Observe all governing codes and ordinances during planning and installation. Contact your local building department for All tolerances ±1/16” (±1.6 mm), unless otherwise noted.
-
Page 2: Gas Supply Requirements
The correct voltage, frequency and amperage must be supplied to ◊ Models SGM304 and SGM365 come with a 1/2” regulator. Model the electrical outlet according to the product data label located on the SGM466 comes with a 3/4” regulator, approved for connection to a bottom of the chassis. -
Page 3: Cabinet And Countertop Layout
1 7/8" min. (4.8 cm) raised Vent Compatibility See cutout dimensions If installing the cooktop with a raised vent, install only the approved Dacor model numbers specified below: Cooktop Models approved raised Vent Models 7 1/2” (19.1 cm) min. to... -
Page 4: Cutout Dimensions
SGM304, SGM365, SGM466 Document # PG04-004 Revised 01/27/11 Page 4/5 30”, 36”, 46” Wide, PLANNING Gas Cooktops GUIDE Cutout Dimensions Cutout tolerances +1/16” (+1.6 mm), -0, unless otherwise noted iMPOrTanT: Be careful to use the correct cutout diagram (on page 5/5) to determine the countertop dimensions for the installation type. Carefully double check all dimensions against the table below and the correct diagram before cutting the countertop. - Page 5 SGM304, SGM365, SGM466 Document # PG04-004 Revised 01/27/11 Page 5/5 30”, 36”, 46” Wide, PLANNING Gas Cooktops GUIDE Cutout tolerances +1/16” (+1.6 mm), -0, unless otherwise noted Rear wall Vertical combustible surface 4 1/4" (10.8 cm) min. 7 1/2" (19.1 cm) min.















Need help?
Do you have a question about the SGM304 and is the answer not in the manual?
Questions and answers