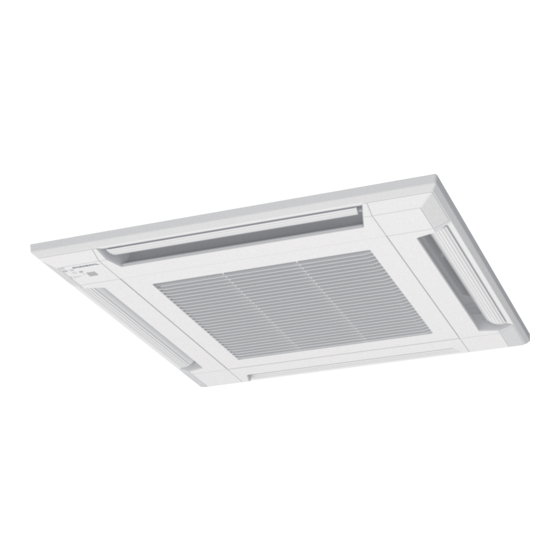
Table of Contents
Advertisement
AIR CONDITIONER
3-unit multi-split type
DESIGN & TECHNICAL MANUAL
INDOOR
AUXG07KVLA
AUXG09KVLA
AUXG12KVLA
AUXG14KVLA
AUXG18KVLA
ASHG07KMCC
ASHG09KMCC
ASHG12KMCC
ASHG14KMCC
OUTDOOR
AOHG18KBTA3
AOHG24KBTA3
ARXG07KSLAP
ARXG07KLLAP
ARXG09KSLAP
ARXG09KLLAP
ARXG12KSLAP
ARXG12KLLAP
ARXG14KSLAP
ARXG14KLLAP
ARXG18KSLAP
ARXG18KLLAP
ASHG07KETA
ASHG07KETA-B
ASHG09KETA
ASHG09KETA-B
ASHG12KETA
ASHG12KETA-B
ASHG14KETA
ASHG14KETA-B
ASHG07KGTB
ASHG18KMTB
ASHG09KGTB
ASHG12KGTB
ASHG14KGTB
ABHG18KRTA
AGHG09KVCA
AGHG12KVCA
AGHG14KVCA
DR_MU024EG_01
2020.11.12
Advertisement
Table of Contents

Summarization of Contents
Part 1. INDOOR UNIT
1. Model lineup
Overview of available indoor unit models and their corresponding images.
2. Specifications
Detailed technical specifications for various indoor unit types like cassette, mini duct, etc.
3. Dimensions
Provides detailed dimensional drawings and installation space requirements for indoor units.
4. Wiring diagrams
Electrical wiring diagrams for different indoor unit types, showing connections.
5. Air velocity and temperature distributions
Charts illustrating airflow patterns and temperature distributions for various indoor units.
8. Noise level curve
Octave band sound pressure level curves for cooling and heating operations for different models.
11. External input and output
Details on connecting external devices for control and monitoring of indoor units.
13. Remote controller
Information on various wireless and wired remote controllers, including overview and specifications.
14. Function settings
How to adjust indoor unit functions using DIP switches, wireless, or wired remote controllers.
Part 2. OUTDOOR UNIT (3 UNITS TYPE)
1. Specifications
Technical specifications for the AOHG18KBTA3 and AOHG24KBTA3 outdoor units.
2. Dimensions
Dimensional drawings and installation space requirements for outdoor units.
3. Installation space
Guidelines for ensuring adequate installation space around outdoor units for proper operation and maintenance.
4. Refrigerant circuit
Diagram illustrating the refrigerant circuit for the outdoor units, showing key components.
6. Capacity table
Tables showing cooling and heating capacities for various indoor/outdoor unit combinations.
10. Operation noise (sound pressure)
Noise level curves for cooling and heating operations under various conditions.














Need help?
Do you have a question about the AOHG24KBTA3 and is the answer not in the manual?
Questions and answers