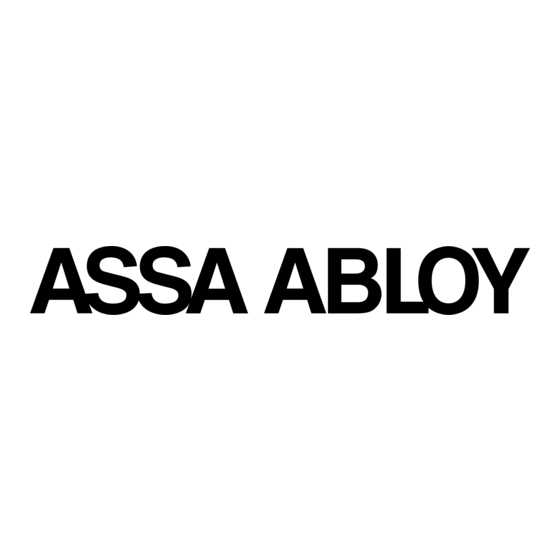Advertisement
Quick Links
5303-5305 Floor Closer
Offset Hung
Single Acting - Handed
Installation Instructions
WARNING
This product can expose you to lead which is known to the state of
California to cause cancer and birth defects or other reproductive
harm. For more information go to www.P65warnings.ca.gov.
Door
Hinge/Pivot
Thickness
4", 4-1/2", 5" Leaf Butt Hinge
1-3/4"
3/4" Offset Side Jamb Pivot
519 Pocket Pivot
5" Leaf Butt hinge
2-1/4"
3/4" Offset Side Jamb Pivot
Consult factory for other door thickness, hinge/pivot sizes
or extended spindle lengths.
Note 2
Jamb
3/8
C L
C L
Closer
Door
& Rail
519
Pocket Pivot
Norton Rixson Offset
Pivots or Standard Butts
1-16
(7/64" for 519
Pocket Pivot Only)
1-1/4*
Jamb
Note 3
1-1/4
12-24 x 1/2" FHMS or
#12 x 1-1/2" FHWS
(3 Places)
Copyright © 2005, 2011, 2022, ASSA ABLOY Accessories and Door Controls Group, Inc. All rights reserved. Reproduction in whole
or in part without the express written permission of ASSA ABLOY Accessories and Door Controls Group, Inc. is prohibited.
5300 Rev 3 02/22
Max Degree
Opening
120
120
90
120
110
To Clear Arm – Cut flange off push
side of door below rail. Length of cut
12-1/2" from hinge edge of door.
Arm Locking Screw
2-3/4
14-3/4*
13-1/2*
7-3/8*
4-1/8
Arm
14-3/4
13-1/2
7-3/8
Notes:
1. Right Hand Shown.
2. See pivot/hinge template for door configuration.
3. Rail to be 9/16" from hinge edge of door for 519 pivot only.
4. *Add 9/16" to these dimensions for 519 pivot only.
5. For additional template details for Norton Rixson side jamb pivots
refer to IP50050, for pocket pivot see IP50500 A & B.
6. Thresholds available on request (Norton Rixson design Type 4).
7. When threshold is used, door closer furnished must have a 1/2"
longer spindle.
8. Auxiliary heavy duty door stop required.
9. Do not remove grind plate until closer is installed.
1
0. Dimensions are given in inches. Conversion to metric: inch x 25.4.
DO NOT SCALE DRAWING
Floor Plate
19-1/4
Rail Block
Fasten Front
Mtg Screws First
19-1/8
1-3/4
1-3/32
13/16
3/16
4-1/2
Door
Flush With Finished Floor
1/4 Threshold
1/2 Threshold
1-3/4
1-3/32
A
2
Rail
3/16
1/2
Max Height
3/8
35/64
Flush With Finished Floor
1-3/32
NORTON
RIXSON
C L Door & Rail
C L
Closer
7/8
3/8
21/32
Min.
4"
Set Cement Case
A
B
1-1/16
29/32
21/32
13/16
C L Door & Rail
C L
Closer
7/8
3/8
Important
B
Min.
4"
Set Cement Case
Advertisement

Subscribe to Our Youtube Channel
Summary of Contents for Assa Abloy NORTON RIXSON 5303
- Page 1 (3 Places) Copyright © 2005, 2011, 2022, ASSA ABLOY Accessories and Door Controls Group, Inc. All rights reserved. Reproduction in whole or in part without the express written permission of ASSA ABLOY Accessories and Door Controls Group, Inc. is prohibited.
- Page 2 Note: Closer must be lifted approx. 1/8" before repositioning. Copyright © 2005, 2011, 2022, ASSA ABLOY Accessories and Door Controls Group, Inc. All rights reserved. Reproduction in whole or in part without the express written permission of ASSA ABLOY Accessories and Door Controls Group, Inc. is prohibited.
- Page 3 Arm and Block Copyright © 2005, 2011, 2022, ASSA ABLOY Accessories and Door Controls Group, Inc. All rights reserved. Reproduction in whole or in part without the express written permission of ASSA ABLOY Accessories and Door Controls Group, Inc. is prohibited.
- Page 4 Techsupport.NortonRixson@assaabloy.com NortonRixson.com Copyright © 2005, 2011, 2022, ASSA ABLOY Accessories and Door Controls Group, Inc. All rights reserved. Reproduction in whole 5300 Rev 3 02/22 or in part without the express written permission of ASSA ABLOY Accessories and Door Controls Group, Inc. is prohibited.






Need help?
Do you have a question about the NORTON RIXSON 5303 and is the answer not in the manual?
Questions and answers